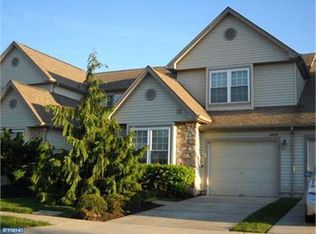Easy one floor living at it's best. The beautiful architectural features of Yorktown will impress you from the front door. Nine foot ceilings on the first floor with beautiful tray ceiling accents. This welcoming foyer includes a large double closet and opens into the wonderful Great room with built-in shelving and large 9 foot sliding door to the patio. The spacious kitchen features 42" cabinetry, granite countertops and newer appliances. The colorful backsplash compliments the room. You will enjoy your morning coffee by the large triple window looking over the front lawn. The one car garage enters the home at the laundry room hallway. In the rear of the house you will be impressed by the massive Owners Bedroom, large triple window and two walk-in closets. The Owner's bath has been beautifully updated with new Tile, Vanity with a waterfall faucet and a large 5' shower. The main hallway also includes additional built-ins to show off treasured photos. The 2nd bedroom includes a large double closet and the Hall Bath completes the first floor. Upstairs is a wonderful retreat for overnight guests and includes a very spacious bedroom and nicely updated full bath. The mechanical room offers additional storage and a work table. This home offers many upgrades that will set your mind at ease. New windows, new HVAC, newer carpet, new storm door, Electric retractable awning. So many great features will make this the perfect place to call home. Enjoy the wonderful atmosphere of the Yorktown Community, with Clubhouse and walking trail through the adjacent township park. Just a short drive to Doylestown, Peddlers Village and New Hope. Come see all this home has to offer.
This property is off market, which means it's not currently listed for sale or rent on Zillow. This may be different from what's available on other websites or public sources.

