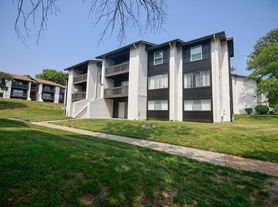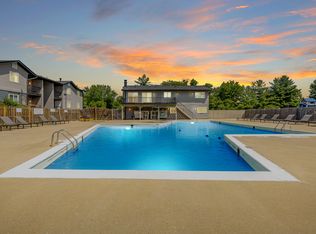Welcome to 1609 Willow Wren Ct, Unit 203 a well-kept 1 bed, 1 bath condo offering low-maintenance, affordable living in a peaceful, pet-friendly community. Enjoy a wood-burning fireplace, walk-in closet, private deck, and in-unit washer & dryer (included). The open layout feels spacious and inviting. Community amenities include a sparkling pool, clubhouse, tennis court, and lots of green space with sidewalks perfect for pets and morning walks. Book your showing today - you don't want to miss this amazing home-ownership opportunity!
Tenant pays for all utilities. No smoking.
Apartment for rent
$800/mo
1609 Willow Wren Ct UNIT 203, Florissant, MO 63033
1beds
633sqft
Price may not include required fees and charges.
Apartment
Available now
Dogs OK
Central air
In unit laundry
Off street parking
Forced air
What's special
Sparkling poolWood-burning fireplaceTennis courtIn-unit washer and dryerPrivate deckWalk-in closet
- 2 days |
- -- |
- -- |
Travel times
Looking to buy when your lease ends?
Consider a first-time homebuyer savings account designed to grow your down payment with up to a 6% match & a competitive APY.
Facts & features
Interior
Bedrooms & bathrooms
- Bedrooms: 1
- Bathrooms: 1
- Full bathrooms: 1
Heating
- Forced Air
Cooling
- Central Air
Appliances
- Included: Dishwasher, Dryer, Oven, Refrigerator, Washer
- Laundry: In Unit
Features
- Walk In Closet
- Flooring: Hardwood
Interior area
- Total interior livable area: 633 sqft
Property
Parking
- Parking features: Off Street
- Details: Contact manager
Features
- Exterior features: Ample Greenspace and sidewalk trails for Dogs and, Heating system: Forced Air, No Utilities included in rent, Walk In Closet
Details
- Parcel number: 09H210842
Construction
Type & style
- Home type: Apartment
- Property subtype: Apartment
Building
Management
- Pets allowed: Yes
Community & HOA
Community
- Features: Pool
HOA
- Amenities included: Pool
Location
- Region: Florissant
Financial & listing details
- Lease term: 1 Year
Price history
| Date | Event | Price |
|---|---|---|
| 11/13/2025 | Listed for rent | $800$1/sqft |
Source: Zillow Rentals | ||
| 11/13/2025 | Listing removed | $55,000$87/sqft |
Source: | ||
| 10/15/2025 | Listed for sale | $55,000$87/sqft |
Source: | ||
| 9/14/2025 | Listing removed | $800$1/sqft |
Source: Zillow Rentals | ||
| 8/22/2025 | Listing removed | $55,000$87/sqft |
Source: | ||
Neighborhood: 63033
There are 2 available units in this apartment building

