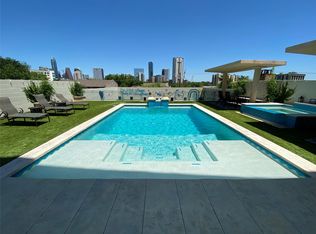Escape the Ordinary: The Japanese Garden Home in Downtown Austin
Step into a one-of-a-kind retreat where art meets comfort. This handcrafted home is a sanctuary, blending modern luxury with natural elegance. The exterior showcases the timeless Japanese technique of shou sugi ban, which preserves wood through burning, while the interior features exquisite high-end woods and over 50 lush plants, creating a serene oasis.
Enjoy top-of-the-line amenities, including a chef's kitchen, an indoor cold plunge bath, a steam shower, and an outdoor Japanese wooden jacuzzi.
Nestled in the Holly district, just five blocks from Downtown Austin, this property offers the perfect blend of city energy and tranquil comfort.
With 2 cozy bedrooms, 2 full bathrooms, a dedicated office space, and an open-concept living area, the home seamlessly combines natural aesthetics with modern convenience. Relax in the eclectic front yard for a sense of community or retreat to the private backyard for solitude.
Primary Bedroom: This spacious bedroom offers the perfect blend of comfort and convenience. Centered around a luxurious king-sized bed, it features two bedside lamps for soft, ambient lighting, along with a ceiling fan and overhead lights to keep the space airy and bright. The highlight is its direct access to the backyard, allowing you to step out and enjoy the fresh air or stargaze at night.
The primary bathroom features all you would expect like a double vanity, walk-in shower and separate tub. But it has been transformed by modern features so you can enjoy a steam shower or cold plunge in the tub (34 degrees).
Bedroom 2: This cozy bedroom features a comfortable queen-sized bed.
Office: Working from home? Perfect we have the office setup which includes a desk area as well as a sofa for those short naps or deep thinking sessions.
Guest Bathroom: The guest bathroom features a clay aesthetic, auto lighting and features a walk-in shower.
There are two different living room spaces offering Living Space:
Choose between the two living room spaces. The lounge area boasts a lounging L-sectional sofa, complemented by a wooden bench for extra seating. Shelves of books, a high-end AV system and TV give you the option for many levels of chill.
Living Room 2 is designed for socialization and opens up perfectly to the kitchen area.
Dining Area: Our dining area features a beautiful long wooden table paired with six matching wooden chairs, creating a warm and inviting space for meals and gatherings.
Outdoor Space: Our outdoor spaces are thoughtfully designed for relaxation and connection. The front yard offers two cozy seating areas, ideal for enjoying your morning coffee while soaking in the fresh air. A long table with 10 seats provides the perfect spot for hosting visitors or enjoying group meals. In the backyard, you'll find a charming vintage retro red wooden fireplace and a large picnic bench perfect for chilly evenings filled with family bonding, laughter, and warmth.
For those that have environmental and health considerations, this house was completely insulated, with solar panels, a high-end water filtration system, and a top-tier air purifier
Lease is flexible, month to month. All utilities are covered including internet. Fully furnished property.
House for rent
Accepts Zillow applications
$10,500/mo
1609 Willow St, Austin, TX 78702
3beds
1,887sqft
Price is base rent and doesn't include required fees.
Single family residence
Available Thu May 1 2025
Small dogs OK
Central air
In unit laundry
Off street parking
Forced air
What's special
Modern featuresOffice setupPrivate backyardOutdoor japanese wooden jacuzziLounge areaDining areaCozy seating areas
- 14 days
- on Zillow |
- -- |
- -- |
Travel times
Facts & features
Interior
Bedrooms & bathrooms
- Bedrooms: 3
- Bathrooms: 3
- Full bathrooms: 3
Heating
- Forced Air
Cooling
- Central Air
Appliances
- Included: Dishwasher, Dryer, Freezer, Microwave, Oven, Washer
- Laundry: In Unit
Features
- Flooring: Hardwood
- Furnished: Yes
Interior area
- Total interior livable area: 1,887 sqft
Property
Parking
- Parking features: Off Street
- Details: Contact manager
Features
- Exterior features: Cold Plunge, E-bike, Firepit, Heating system: Forced Air, Japanese Soaking Tub, Steam Shower
Details
- Parcel number: 188954
Construction
Type & style
- Home type: SingleFamily
- Property subtype: Single Family Residence
Community & HOA
Location
- Region: Austin
Financial & listing details
- Lease term: 1 Month
Price history
| Date | Event | Price |
|---|---|---|
| 4/15/2025 | Price change | $10,500+133.3%$6/sqft |
Source: Zillow Rentals | ||
| 9/23/2021 | Sold | -- |
Source: Realty Austin solds #5578234_78702 | ||
| 8/24/2021 | Pending sale | $1,050,000$556/sqft |
Source: | ||
| 8/19/2021 | Listed for sale | $1,050,000$556/sqft |
Source: | ||
| 8/8/2021 | Price change | $4,500-6.3%$2/sqft |
Source: | ||
![[object Object]](https://photos.zillowstatic.com/fp/3573f6284bc8b19b1bd661a005570191-p_i.jpg)
