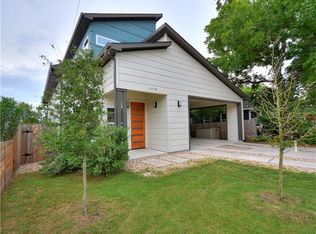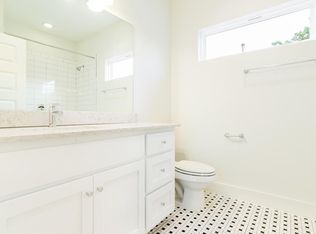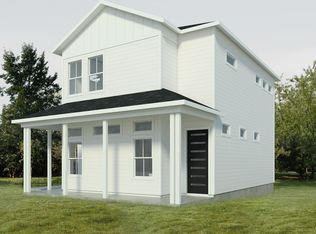Sold on 06/16/25
Price Unknown
1609 Walnut Ave #B, Austin, TX 78702
2beds
850sqft
SingleFamily
Built in 2015
1,742 Square Feet Lot
$483,900 Zestimate®
$--/sqft
$2,678 Estimated rent
Home value
$483,900
$455,000 - $518,000
$2,678/mo
Zestimate® history
Loading...
Owner options
Explore your selling options
What's special
The perfect urban, Austin condo - 2 miles from Mueller shopping district, downtown, and University of Texas campus! Bright pops of color throughout the open floor plan - featuring stained concrete floors, solar panels, spacious kitchen w/ quartz counters and stainless steel appliances. Home is Google Fiber and Spectrum Cable ready. Only 3-blocks from the MLK Metrorail Station and bus stop with easy Access to Bergstrom International Airport.FEMA - Unknown Sprinkler Sys:Yes
Facts & features
Interior
Bedrooms & bathrooms
- Bedrooms: 2
- Bathrooms: 2
- Full bathrooms: 2
- Main level bedrooms: 1
Heating
- Forced air, Gas
Cooling
- Central
Appliances
- Included: Dishwasher, Garbage disposal, Microwave, Range / Oven
Features
- Breakfast Bar, Recessed Lighting, Walk-In Closet(s), Interior Steps
- Flooring: Concrete, Hardwood
Interior area
- Total interior livable area: 850 sqft
Property
Parking
- Total spaces: 1
Features
- Entry location: 1st Floor Entry
Lot
- Size: 1,742 sqft
- Features: Level, Sprinklers In Front
- Residential vegetation: Wooded, Trees-Medium (20 Ft - 40 Ft)
Details
- Parcel number: 867121
Construction
Type & style
- Home type: SingleFamily
Materials
- Foundation: Slab
- Roof: Composition
Condition
- Year built: 2015
Utilities & green energy
- Utilities for property: Electricity Available, Natural Gas Available, Phone Connected
Community & neighborhood
Security
- Security features: Smoke Detector(s), Prewired
Location
- Region: Austin
Other
Other facts
- Flooring: Wood, Concrete
- Appliances: Dishwasher, Disposal, Microwave, Tankless Water Heater, Free-Standing Range
- SpaYN: true
- HeatingYN: true
- CoolingYN: true
- Heating: Natural Gas, Central
- Utilities: Electricity Available, Natural Gas Available, Phone Connected
- ConstructionMaterials: Frame, HardiPlank Type
- Roof: Composition
- PetsAllowed: No
- LotFeatures: Level, Sprinklers In Front
- InteriorFeatures: Breakfast Bar, Recessed Lighting, Walk-In Closet(s), Interior Steps
- ElectricOnPropertyYN: True
- LivingAreaSource: Builder
- FarmLandAreaUnits: Square Feet
- Vegetation: Wooded, Trees-Medium (20 Ft - 40 Ft)
- Cooling: Central Air
- OpenParkingYN: true
- SecurityFeatures: Smoke Detector(s), Prewired
- MainLevelBedrooms: 1
- ParkingFeatures: Open, Alley Access
- ExteriorFeatures: Private Yard
- EntryLocation: 1st Floor Entry
- MlsStatus: ACTIVE UNDER CONTRACT
Price history
| Date | Event | Price |
|---|---|---|
| 6/16/2025 | Sold | -- |
Source: Agent Provided | ||
| 5/15/2025 | Contingent | $500,000$588/sqft |
Source: | ||
| 4/24/2025 | Listed for sale | $500,000+25%$588/sqft |
Source: | ||
| 10/19/2020 | Sold | -- |
Source: Realty Austin solds #3067479_78702_B | ||
| 9/18/2020 | Pending sale | $400,000$471/sqft |
Source: Keller Williams Realty #3067479 | ||
Public tax history
| Year | Property taxes | Tax assessment |
|---|---|---|
| 2025 | -- | $504,554 -2.7% |
| 2024 | $8,358 +21.8% | $518,651 +10% |
| 2023 | $6,864 -6.1% | $471,501 +10% |
Find assessor info on the county website
Neighborhood: Chestnut
Nearby schools
GreatSchools rating
- 4/10Campbell Elementary SchoolGrades: PK-5Distance: 0.3 mi
- 9/10Kealing Middle SchoolGrades: 6-8Distance: 0.7 mi
- 9/10Mccallum High SchoolGrades: 9-12Distance: 3.5 mi
Schools provided by the listing agent
- Elementary: Campbell
- Middle: Kealing
- High: McCallum
- District: Austin ISD
Source: The MLS. This data may not be complete. We recommend contacting the local school district to confirm school assignments for this home.
Get a cash offer in 3 minutes
Find out how much your home could sell for in as little as 3 minutes with a no-obligation cash offer.
Estimated market value
$483,900
Get a cash offer in 3 minutes
Find out how much your home could sell for in as little as 3 minutes with a no-obligation cash offer.
Estimated market value
$483,900


