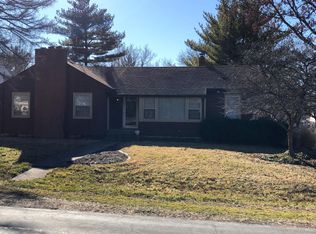Closed
$236,000
1609 W Green St, Champaign, IL 61821
3beds
1,390sqft
Single Family Residence
Built in ----
8,276.4 Square Feet Lot
$245,800 Zestimate®
$170/sqft
$1,775 Estimated rent
Home value
$245,800
$231,000 - $261,000
$1,775/mo
Zestimate® history
Loading...
Owner options
Explore your selling options
What's special
Experience the epitome of modern living in this meticulously updated 3-bedroom, 2-bath home nestled within a charming, well-established neighborhood. The heart of this home is its brand-new kitchen, featuring gleaming stainless steel appliances. Original hardwood floors have been expertly refinished throughout, creating an inviting and timeless ambiance. The first-floor master bedroom offers new flooring, a spacious walk-in closet, and a pristine new master bath. A partially finished basement awaits, boasting a generously-sized family room and versatile office/den space. Major updates, including a 2017 A/C replacement, a new roof in 2018, and fresh gutters in 2020, provide peace of mind, complemented by a thorough pre-inspection. This is an exceptional opportunity to join a welcoming community with convenient access to schools, parks, shopping, and transportation. Your dream home is here - don't wait to make it yours!
Zillow last checked: 8 hours ago
Listing updated: October 23, 2023 at 07:22am
Listing courtesy of:
Michael Neault 773-600-8754,
KELLER WILLIAMS-TREC
Bought with:
Jennifer Snodsmith
KELLER WILLIAMS-TREC
Source: MRED as distributed by MLS GRID,MLS#: 11873058
Facts & features
Interior
Bedrooms & bathrooms
- Bedrooms: 3
- Bathrooms: 2
- Full bathrooms: 2
Primary bedroom
- Features: Flooring (Wood Laminate), Bathroom (Full)
- Level: Main
- Area: 171 Square Feet
- Dimensions: 19X9
Bedroom 2
- Features: Flooring (Hardwood)
- Level: Main
- Area: 169 Square Feet
- Dimensions: 13X13
Bedroom 3
- Features: Flooring (Hardwood)
- Level: Main
- Area: 99 Square Feet
- Dimensions: 9X11
Dining room
- Features: Flooring (Hardwood)
- Level: Main
- Area: 100 Square Feet
- Dimensions: 10X10
Family room
- Features: Flooring (Carpet)
- Level: Basement
- Area: 360 Square Feet
- Dimensions: 24X15
Kitchen
- Features: Flooring (Hardwood)
- Level: Main
- Area: 130 Square Feet
- Dimensions: 13X10
Laundry
- Features: Flooring (Vinyl)
- Level: Basement
- Area: 153 Square Feet
- Dimensions: 17X9
Living room
- Features: Flooring (Hardwood)
- Level: Main
- Area: 299 Square Feet
- Dimensions: 23X13
Office
- Features: Flooring (Other)
- Level: Basement
- Area: 110 Square Feet
- Dimensions: 10X11
Heating
- Natural Gas
Cooling
- Central Air
Appliances
- Included: Range, Microwave, Dishwasher, Refrigerator, Stainless Steel Appliance(s)
Features
- 1st Floor Bedroom, 1st Floor Full Bath
- Basement: Partially Finished,Partial
Interior area
- Total structure area: 2,480
- Total interior livable area: 1,390 sqft
- Finished area below ground: 580
Property
Parking
- Total spaces: 1
- Parking features: On Site, Garage Owned, Attached, Garage
- Attached garage spaces: 1
Accessibility
- Accessibility features: No Disability Access
Features
- Stories: 1
- Fencing: Fenced
Lot
- Size: 8,276 sqft
- Dimensions: 62 X 130
Details
- Additional structures: Shed(s)
- Parcel number: 432014108002
- Special conditions: None
Construction
Type & style
- Home type: SingleFamily
- Architectural style: Ranch
- Property subtype: Single Family Residence
Materials
- Aluminum Siding
- Roof: Asphalt
Condition
- New construction: No
- Major remodel year: 2016
Utilities & green energy
- Electric: 100 Amp Service
- Sewer: Public Sewer
- Water: Public
Community & neighborhood
Location
- Region: Champaign
HOA & financial
HOA
- Services included: None
Other
Other facts
- Listing terms: Cash
- Ownership: Fee Simple
Price history
| Date | Event | Price |
|---|---|---|
| 10/20/2023 | Sold | $236,000+9.8%$170/sqft |
Source: | ||
| 9/12/2023 | Pending sale | $215,000$155/sqft |
Source: | ||
| 9/8/2023 | Listed for sale | $215,000+30.4%$155/sqft |
Source: | ||
| 7/27/2018 | Sold | $164,900$119/sqft |
Source: | ||
| 6/21/2018 | Pending sale | $164,900$119/sqft |
Source: Keller Williams Realty The Real Estate Center #09982085 | ||
Public tax history
| Year | Property taxes | Tax assessment |
|---|---|---|
| 2024 | $4,852 +20.4% | $55,640 +9.8% |
| 2023 | $4,029 +7.5% | $50,680 +8.4% |
| 2022 | $3,747 +2.8% | $46,750 +2% |
Find assessor info on the county website
Neighborhood: 61821
Nearby schools
GreatSchools rating
- 3/10Westview Elementary SchoolGrades: K-5Distance: 0.3 mi
- 3/10Jefferson Middle SchoolGrades: 6-8Distance: 0.6 mi
- 6/10Centennial High SchoolGrades: 9-12Distance: 0.5 mi
Schools provided by the listing agent
- High: Centennial High School
- District: 4
Source: MRED as distributed by MLS GRID. This data may not be complete. We recommend contacting the local school district to confirm school assignments for this home.

Get pre-qualified for a loan
At Zillow Home Loans, we can pre-qualify you in as little as 5 minutes with no impact to your credit score.An equal housing lender. NMLS #10287.
