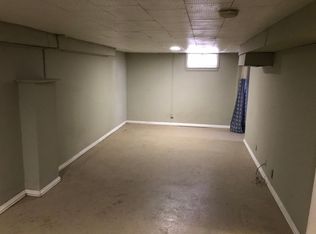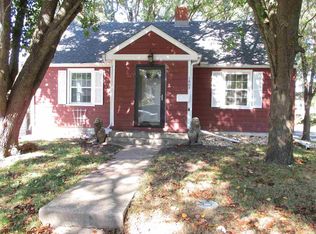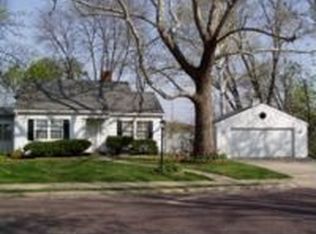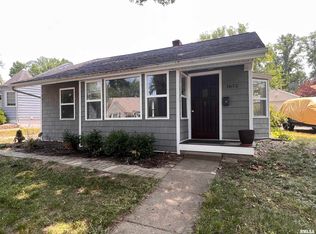Sold for $116,000
$116,000
1609 W Circle Rd, Peoria, IL 61604
3beds
1,604sqft
Single Family Residence, Residential
Built in 1939
8,276.4 Square Feet Lot
$130,600 Zestimate®
$72/sqft
$1,300 Estimated rent
Home value
$130,600
$120,000 - $141,000
$1,300/mo
Zestimate® history
Loading...
Owner options
Explore your selling options
What's special
THIS GORGEOUS 3 BEDROOM STORY AND A HALF HOME IS LOCATED ON A PEACEFUL STREET IN THE HEART OF PEORIA! YOU WILL BE GREETED WITH WARMTH AND CHARM AS SOON AS YOU WALK THROUGH THE DOOR BOASTING BEAUTIFUL HARDWOOD FLOORS HIGHLIGHTING THE MAIN LEVEL. BRIGHT & AIRY LIVING ROOM OPENS TO THE FORMAL DINING AREA & KITCHEN. UPPER LEVEL BEDROOM COULD MAKE THE PERFECT TEEN OR PRIMARY SUITE! FINISHED LOWER LEVELS OFFERS REC ROOM, FULL BATH, & AMPLE STORAGE SPACE! NEW ROOF 2018. ROOM TO ROAM FENCED-IN YARD WITH A PATIO IS PERFECT FOR ENTERTAINING! THIS PROPERTY WILL NOT DISAPPOINT. TAKE THE TOUR TODAY!
Zillow last checked: 8 hours ago
Listing updated: June 26, 2023 at 01:01pm
Listed by:
Christine Schauble Pref:309-208-9900,
Schauble Realty
Bought with:
Adam J Merrick, 471018071
Adam Merrick Real Estate
Source: RMLS Alliance,MLS#: PA1242082 Originating MLS: Peoria Area Association of Realtors
Originating MLS: Peoria Area Association of Realtors

Facts & features
Interior
Bedrooms & bathrooms
- Bedrooms: 3
- Bathrooms: 2
- Full bathrooms: 2
Bedroom 1
- Level: Upper
- Dimensions: 23ft 0in x 13ft 0in
Bedroom 2
- Level: Main
- Dimensions: 12ft 0in x 11ft 0in
Bedroom 3
- Level: Main
- Dimensions: 11ft 0in x 11ft 0in
Other
- Level: Main
- Dimensions: 12ft 0in x 10ft 0in
Other
- Level: Main
- Dimensions: 15ft 0in x 10ft 0in
Other
- Area: 230
Additional level
- Area: 0
Family room
- Level: Main
- Dimensions: 15ft 0in x 10ft 0in
Kitchen
- Level: Main
- Dimensions: 13ft 0in x 8ft 0in
Laundry
- Level: Basement
- Dimensions: 20ft 0in x 10ft 0in
Living room
- Level: Main
- Dimensions: 16ft 0in x 12ft 0in
Main level
- Area: 1024
Recreation room
- Level: Basement
- Dimensions: 23ft 0in x 10ft 0in
Upper level
- Area: 350
Heating
- Forced Air
Cooling
- Central Air
Appliances
- Included: Microwave, Range
Features
- Ceiling Fan(s)
- Basement: Full,Partially Finished
Interior area
- Total structure area: 1,374
- Total interior livable area: 1,604 sqft
Property
Parking
- Total spaces: 2
- Parking features: Detached, On Street
- Garage spaces: 2
- Has uncovered spaces: Yes
- Details: Number Of Garage Remotes: 0
Features
- Patio & porch: Patio, Porch
Lot
- Size: 8,276 sqft
- Dimensions: 50 x 115
- Features: Level
Details
- Parcel number: 1432103006
Construction
Type & style
- Home type: SingleFamily
- Property subtype: Single Family Residence, Residential
Materials
- Vinyl Siding
- Roof: Shingle
Condition
- New construction: No
- Year built: 1939
Details
- Warranty included: Yes
Utilities & green energy
- Sewer: Public Sewer
- Water: Public
Community & neighborhood
Location
- Region: Peoria
- Subdivision: Sunset Hills
Other
Other facts
- Road surface type: Paved
Price history
| Date | Event | Price |
|---|---|---|
| 6/26/2023 | Sold | $116,000+5.6%$72/sqft |
Source: | ||
| 5/1/2023 | Pending sale | $109,900$69/sqft |
Source: | ||
| 4/28/2023 | Listed for sale | $109,900+32.4%$69/sqft |
Source: | ||
| 3/24/2021 | Listing removed | -- |
Source: Owner Report a problem | ||
| 10/23/2015 | Sold | $83,000-7.3%$52/sqft |
Source: | ||
Public tax history
| Year | Property taxes | Tax assessment |
|---|---|---|
| 2024 | $2,479 +6.9% | $33,410 +9% |
| 2023 | $2,319 +21.2% | $30,650 +18.6% |
| 2022 | $1,914 +3.4% | $25,840 +5% |
Find assessor info on the county website
Neighborhood: 61604
Nearby schools
GreatSchools rating
- 2/10Sterling Middle SchoolGrades: 5-8Distance: 1 mi
- 1/10Peoria High SchoolGrades: 9-12Distance: 1.6 mi
- 2/10Franklin-Edison Primary SchoolGrades: K-4Distance: 1.6 mi
Schools provided by the listing agent
- Elementary: Franklin
- Middle: Sterling
- High: Peoria High
Source: RMLS Alliance. This data may not be complete. We recommend contacting the local school district to confirm school assignments for this home.
Get pre-qualified for a loan
At Zillow Home Loans, we can pre-qualify you in as little as 5 minutes with no impact to your credit score.An equal housing lender. NMLS #10287.



