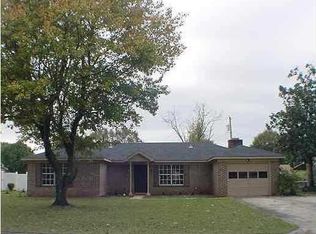***OPEN HOUSE DECEMBER 17-18 FROM 12PM-2PM***Your opportunity to purchase a full renovated home within the next hottest city is RIGHT NOW! This full brick home comes with NEW: roof, int/ext paint, cabinets with beautiful stained butcher board c-tops, appliances, pergola, light fixtures, electrical panel, plumbing fixtures, flooring throughout, tiled bathroom floors, interior doors to include barn door, vanities, and so much more.
This property is off market, which means it's not currently listed for sale or rent on Zillow. This may be different from what's available on other websites or public sources.

