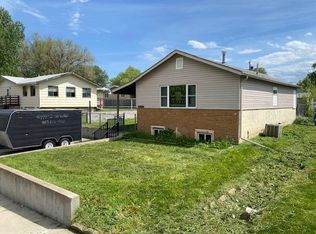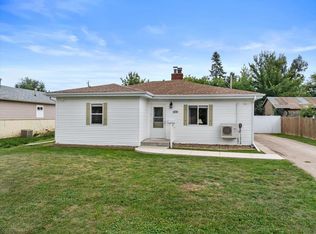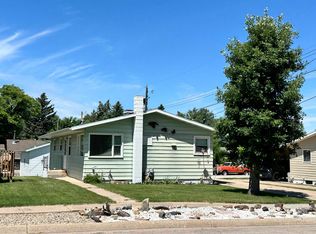Sold for $230,000 on 09/12/25
$230,000
1609 Spruce St, Sturgis, SD 57785
4beds
2,464sqft
Site Built
Built in 1965
7,840.8 Square Feet Lot
$230,100 Zestimate®
$93/sqft
$2,407 Estimated rent
Home value
$230,100
Estimated sales range
Not available
$2,407/mo
Zestimate® history
Loading...
Owner options
Explore your selling options
What's special
Listed By Mark Williams 605-490-3198, The Real Estate Center of Sturgis This is a 4 Bedroom (1 NC) 2 Bath 1 car garage (Drive Under) on a corner lot, and a fenced back yard. The home was built in 1965 and features the charm of built in cabinets and plenty of natural light. With over 2400 sq/ft of living space and newer HVAC and water heater, and 2 laundry rooms, 1 located in the main bathroom currently and the other in the basement (not being used). The home is needing updated flooring and paint and there are areas that may need professional contractors to repair, but most areas of concern appear to be able to be repaired by the new home owner or investor. Located in a sought-after area of Sturgis and close to the Middle School
Zillow last checked: 8 hours ago
Listing updated: September 13, 2025 at 07:39am
Listed by:
Mark R Williams,
The Real Estate Center of Sturgis
Bought with:
Falina Selchert
Real Broker Black Hills
Source: Mount Rushmore Area AOR,MLS#: 84760
Facts & features
Interior
Bedrooms & bathrooms
- Bedrooms: 4
- Bathrooms: 2
- Full bathrooms: 2
- Main level bathrooms: 1
- Main level bedrooms: 3
Primary bedroom
- Level: Main
- Area: 130
- Dimensions: 13 x 10
Bedroom 2
- Level: Main
- Area: 108
- Dimensions: 12 x 9
Bedroom 3
- Level: Main
- Area: 99
- Dimensions: 11 x 9
Bedroom 4
- Description: Non Conforming (window)
- Level: Basement
- Area: 170
- Dimensions: 17 x 10
Dining room
- Level: Main
- Area: 80
- Dimensions: 10 x 8
Kitchen
- Level: Main
- Dimensions: 10 x 10
Living room
- Description: Plenty of Natural Light
- Level: Main
- Area: 187
- Dimensions: 17 x 11
Heating
- Natural Gas, Forced Air
Cooling
- Refrig. C/Air
Appliances
- Included: Refrigerator, Washer, Dryer
- Laundry: Main Level, In Basement
Features
- Ceiling Fan(s)
- Flooring: Carpet, Vinyl
- Windows: Double Hung, Double Pane Windows, Single Pane, Wood Frames, Storm Window(s), Window Coverings(Some)
- Basement: Full,Walk-Out Access,Partially Finished
- Number of fireplaces: 1
- Fireplace features: None
Interior area
- Total structure area: 2,464
- Total interior livable area: 2,464 sqft
Property
Parking
- Total spaces: 1
- Parking features: One Car, Attached, Underground
- Attached garage spaces: 1
Features
- Patio & porch: Open Deck
- Fencing: Chain Link
Lot
- Size: 7,840 sqft
- Features: Corner Lot, Lawn, Trees
Details
- Parcel number: 017411211
Construction
Type & style
- Home type: SingleFamily
- Architectural style: Ranch
- Property subtype: Site Built
Materials
- Frame
- Roof: Composition
Condition
- Year built: 1965
Community & neighborhood
Security
- Security features: None
Location
- Region: Sturgis
- Subdivision: Potters 1st Addition
Other
Other facts
- Road surface type: Paved
Price history
| Date | Event | Price |
|---|---|---|
| 9/12/2025 | Sold | $230,000-13.2%$93/sqft |
Source: | ||
| 8/16/2025 | Contingent | $265,000$108/sqft |
Source: | ||
| 7/22/2025 | Price change | $265,000-10.2%$108/sqft |
Source: | ||
| 6/24/2025 | Price change | $295,000-3.3%$120/sqft |
Source: | ||
| 6/6/2025 | Listed for sale | $305,000$124/sqft |
Source: | ||
Public tax history
| Year | Property taxes | Tax assessment |
|---|---|---|
| 2025 | $3,927 -3.4% | $295,813 |
| 2024 | $4,066 +21.5% | $295,813 |
| 2023 | $3,346 | $295,813 +28.7% |
Find assessor info on the county website
Neighborhood: 57785
Nearby schools
GreatSchools rating
- 5/10Williams Middle School - 02Grades: 5-8Distance: 0.1 mi
- 7/10Brown High School - 01Grades: 9-12Distance: 2.4 mi
- 6/10Sturgis Elementary - 03Grades: K-4Distance: 0.4 mi

Get pre-qualified for a loan
At Zillow Home Loans, we can pre-qualify you in as little as 5 minutes with no impact to your credit score.An equal housing lender. NMLS #10287.


