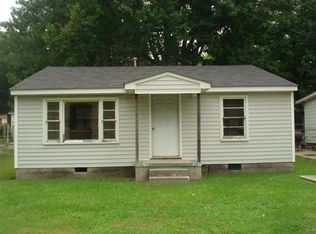Sold for $190,000 on 07/18/24
$190,000
1609 Sauls Street SW, Wilson, NC 27893
3beds
1,833sqft
Single Family Residence
Built in 1955
9,583.2 Square Feet Lot
$166,100 Zestimate®
$104/sqft
$1,593 Estimated rent
Home value
$166,100
$158,000 - $174,000
$1,593/mo
Zestimate® history
Loading...
Owner options
Explore your selling options
What's special
***UNDER $200K!! This ONE OF A KIND charming 3-bedroom, 2-bath corner brick home situated on a spacious lot by itself, you will feel like you are the only home on the street. This amazing home is positiod across from a meticulously maintained park with panic, workout and play areas. This property offers an unique opportunity that could be transformed into two separate homes, making it an attractive investment property or a perfect home with tons of space for everyone & everything. You can live in one side and rent out the other. 3 nice-sized bedrooms with great closets and storage. A separate formal dining room that is perfect for hosting gatherings or could used for an office. A bonus family room adorned with beautiful built-ins, 2 driveways, located at the front and back of the home offering plenty of parking. This home is a must-see for anyone seeking a home with character and potential. Whether you envision it as your dream residence or as a strategic investment, the possibilities are endless. New stove & refrigerator will convey.
Zillow last checked: 8 hours ago
Listing updated: July 19, 2024 at 05:45am
Listed by:
Kim La'Shon Burke 919-264-9683,
Kim Burke Smith Real Estate
Bought with:
A Non Member
A Non Member
Source: Hive MLS,MLS#: 100429261 Originating MLS: Rocky Mount Area Association of Realtors
Originating MLS: Rocky Mount Area Association of Realtors
Facts & features
Interior
Bedrooms & bathrooms
- Bedrooms: 3
- Bathrooms: 2
- Full bathrooms: 2
Primary bedroom
- Level: Primary Living Area
Dining room
- Features: Formal
Heating
- Forced Air, Heat Pump, Electric
Cooling
- Central Air, Heat Pump
Appliances
- Included: Vented Exhaust Fan, Electric Oven, Electric Cooktop, Refrigerator, Range
- Laundry: Dryer Hookup, Washer Hookup
Features
- Master Downstairs, Walk-in Closet(s), Bookcases, Blinds/Shades, In-Law Quarters, Walk-In Closet(s)
- Flooring: Carpet, Laminate, Wood
- Doors: Storm Door(s)
- Windows: Storm Window(s)
- Basement: None
- Has fireplace: No
- Fireplace features: None
Interior area
- Total structure area: 1,833
- Total interior livable area: 1,833 sqft
Property
Parking
- Total spaces: 4
- Parking features: On Street, Concrete, Off Street, On Site, Paved
- Uncovered spaces: 4
- Details: 2 long driveways
Features
- Levels: One
- Stories: 1
- Patio & porch: Porch
- Exterior features: Storm Doors
- Fencing: Chain Link
Lot
- Size: 9,583 sqft
- Dimensions: 76 x 125 x 76 x 125
- Features: Corner Lot
Details
- Additional structures: Shower, Shed(s), Storage
- Parcel number: 3711765911000
- Zoning: 01
- Special conditions: Standard
Construction
Type & style
- Home type: SingleFamily
- Property subtype: Single Family Residence
Materials
- Brick, Stone
- Foundation: Brick/Mortar
- Roof: Shingle
Condition
- New construction: No
- Year built: 1955
Utilities & green energy
- Water: Public
- Utilities for property: Water Available
Community & neighborhood
Security
- Security features: Smoke Detector(s)
Location
- Region: Wilson
- Subdivision: Not In Subdivision
Other
Other facts
- Listing agreement: Exclusive Agency
- Listing terms: Cash,Conventional,FHA,VA Loan
- Road surface type: Paved
Price history
| Date | Event | Price |
|---|---|---|
| 11/2/2025 | Listing removed | $170,000$93/sqft |
Source: | ||
| 9/24/2025 | Listed for sale | $170,000$93/sqft |
Source: | ||
| 9/19/2025 | Listing removed | $170,000$93/sqft |
Source: | ||
| 5/27/2025 | Price change | $170,000-13.7%$93/sqft |
Source: | ||
| 5/21/2025 | Price change | $197,000-1%$107/sqft |
Source: | ||
Public tax history
| Year | Property taxes | Tax assessment |
|---|---|---|
| 2024 | $1,072 +13.3% | $95,724 +32% |
| 2023 | $946 | $72,521 |
| 2022 | $946 | $72,521 |
Find assessor info on the county website
Neighborhood: 27893
Nearby schools
GreatSchools rating
- 4/10Margaret Hearne ElementaryGrades: PK-5Distance: 1.7 mi
- 1/10Charles H Darden MiddleGrades: 6-8Distance: 2.5 mi
- 5/10Beddingfield HighGrades: 9-12Distance: 4.9 mi
Schools provided by the listing agent
- Elementary: Winstead
- Middle: Darden
- High: Beddingfield
Source: Hive MLS. This data may not be complete. We recommend contacting the local school district to confirm school assignments for this home.

Get pre-qualified for a loan
At Zillow Home Loans, we can pre-qualify you in as little as 5 minutes with no impact to your credit score.An equal housing lender. NMLS #10287.
