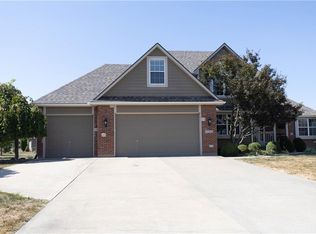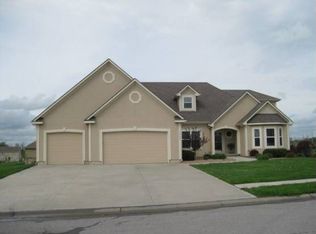Sold
Price Unknown
1609 SW Timberline Rd, Oak Grove, MO 64075
3beds
2,740sqft
Single Family Residence
Built in 2005
0.56 Acres Lot
$447,500 Zestimate®
$--/sqft
$2,554 Estimated rent
Home value
$447,500
$403,000 - $497,000
$2,554/mo
Zestimate® history
Loading...
Owner options
Explore your selling options
What's special
You don’t see houses like this one every day! A RARE true ranch with a three car garage on an estate sized lot with an Oak Grove address in Grain Valley schools with so much NEW! New roof, new high end furnace and air conditioner and TWO five year old water heaters. Plus this home is just darling with tons of natural light throughout with everything you need conveniently located on the main level, including a screened in porch overlooking the large green lawn. But when you do venture downstairs, you’re treated to your very own pub! Complete with aluminum ceilings salvaged from a local barn, you truly feel like you’re stepped right into a different building altogether. The basement goes on and on with egress windows placed in a way that could accommodate two additional bedrooms. It is also stubbed for a full bathroom. Such a fun surprise that is the cherry on top of an already spectacular home! Bring your paint brushes to add your own touch and you’ve got a fantastic property in a highly sought after neighborhood with plenty of room to build equity with updates. Some buyer is going to be very lucky to call this home just in time to enjoy peaceful Summer evenings on that screened in porch!
Zillow last checked: 8 hours ago
Listing updated: June 09, 2025 at 06:05am
Listing Provided by:
Rachel Kilmer 816-673-9723,
ReeceNichols - Lees Summit
Bought with:
Tanya Montez, 2015009607
Epique Realty
Source: Heartland MLS as distributed by MLS GRID,MLS#: 2536538
Facts & features
Interior
Bedrooms & bathrooms
- Bedrooms: 3
- Bathrooms: 3
- Full bathrooms: 2
- 1/2 bathrooms: 1
Primary bedroom
- Features: Carpet, Ceiling Fan(s), Walk-In Closet(s)
- Level: First
- Area: 208 Square Feet
- Dimensions: 13 x 16
Bedroom 2
- Features: Carpet, Ceiling Fan(s)
- Level: First
- Area: 120 Square Feet
- Dimensions: 10 x 12
Bedroom 3
- Features: Carpet, Ceiling Fan(s)
- Level: First
- Area: 130 Square Feet
- Dimensions: 10 x 13
Dining room
- Features: Carpet
- Level: First
- Area: 121 Square Feet
- Dimensions: 11 x 11
Great room
- Features: Carpet, Ceiling Fan(s), Fireplace
- Level: First
- Area: 289 Square Feet
- Dimensions: 17 x 17
Kitchen
- Features: Ceiling Fan(s), Pantry, Wood Floor
- Level: First
- Area: 286 Square Feet
- Dimensions: 13 x 22
Laundry
- Features: Ceramic Tiles
- Level: First
- Area: 77 Square Feet
- Dimensions: 7 x 11
Heating
- Heat Pump
Cooling
- Attic Fan, Electric
Appliances
- Included: Dishwasher, Disposal, Humidifier, Microwave, Built-In Electric Oven, Trash Compactor
- Laundry: Laundry Room, Main Level
Features
- Ceiling Fan(s), Central Vacuum, Pantry, Vaulted Ceiling(s), Walk-In Closet(s)
- Flooring: Wood
- Windows: Thermal Windows
- Basement: Concrete,Daylight,Full,Sump Pump
- Number of fireplaces: 1
- Fireplace features: Great Room
Interior area
- Total structure area: 2,740
- Total interior livable area: 2,740 sqft
- Finished area above ground: 1,850
- Finished area below ground: 890
Property
Parking
- Total spaces: 3
- Parking features: Attached, Garage Door Opener, Garage Faces Front
- Attached garage spaces: 3
Features
- Patio & porch: Covered, Porch, Screened
- Spa features: Bath
Lot
- Size: 0.56 Acres
- Features: City Lot, Estate Lot, Level
Details
- Parcel number: 39300050900000000
Construction
Type & style
- Home type: SingleFamily
- Architectural style: Traditional
- Property subtype: Single Family Residence
Materials
- Brick Trim, Stone Trim
- Roof: Composition
Condition
- Year built: 2005
Utilities & green energy
- Sewer: Public Sewer
- Water: Public
Community & neighborhood
Security
- Security features: Security System, Smoke Detector(s)
Location
- Region: Oak Grove
- Subdivision: Edgewood Estates
HOA & financial
HOA
- Has HOA: Yes
- HOA fee: $250 annually
- Amenities included: Other
- Services included: Other
- Association name: Edgewood Estates
Other
Other facts
- Listing terms: Cash,Conventional,FHA,USDA Loan,VA Loan
- Ownership: Private
Price history
| Date | Event | Price |
|---|---|---|
| 6/5/2025 | Sold | -- |
Source: | ||
| 5/5/2025 | Pending sale | $445,000$162/sqft |
Source: | ||
| 4/21/2025 | Price change | $445,000-8.2%$162/sqft |
Source: | ||
| 3/28/2025 | Listed for sale | $485,000+112.7%$177/sqft |
Source: | ||
| 10/12/2012 | Sold | -- |
Source: | ||
Public tax history
| Year | Property taxes | Tax assessment |
|---|---|---|
| 2024 | $3,251 +3.2% | $41,825 |
| 2023 | $3,151 -22.6% | $41,825 -15.3% |
| 2022 | $4,073 +2.2% | $49,401 |
Find assessor info on the county website
Neighborhood: 64075
Nearby schools
GreatSchools rating
- 7/10Stony Point Elementary SchoolGrades: K-5Distance: 3.3 mi
- 8/10Grain Valley Middle SchoolGrades: 6-8Distance: 3.4 mi
- 9/10Grain Valley High SchoolGrades: 9-12Distance: 3 mi
Schools provided by the listing agent
- Elementary: Stony Point
- Middle: Grain Valley
- High: Grain Valley
Source: Heartland MLS as distributed by MLS GRID. This data may not be complete. We recommend contacting the local school district to confirm school assignments for this home.
Get a cash offer in 3 minutes
Find out how much your home could sell for in as little as 3 minutes with a no-obligation cash offer.
Estimated market value
$447,500
Get a cash offer in 3 minutes
Find out how much your home could sell for in as little as 3 minutes with a no-obligation cash offer.
Estimated market value
$447,500

