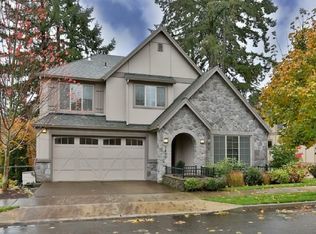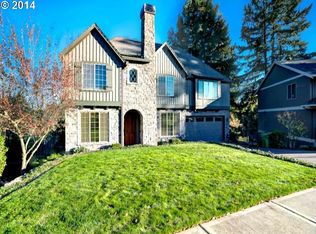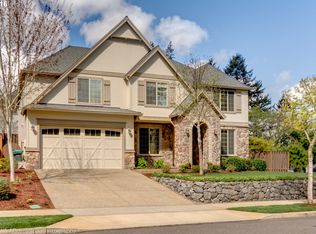Sold
$899,000
1609 SW Joshua St, Portland, OR 97219
4beds
3,264sqft
Residential, Single Family Residence
Built in 2010
0.29 Acres Lot
$880,600 Zestimate®
$275/sqft
$4,292 Estimated rent
Home value
$880,600
$810,000 - $960,000
$4,292/mo
Zestimate® history
Loading...
Owner options
Explore your selling options
What's special
This amazing one owner built by Arbor Homes in Spencer Meadows has it all! Located on a quiet culdesac street with a wonderful floor plan 4bed,3full bath, den, bonus room/possible 5th bedroom. Kitchen open to living room with built in cabinets and gas fireplace is made for entertaining. Primary with ensuite has large walk in closet w/ custom built-ins, soaking tub. Mature landscaping in back yard oasis is nestled in the trees including a large rock fireplace/patio, raised bed garden ready for summertime enjoyment. Under home storage with separate entry has been sheeted and lit including a workout room. This home has been meticulously maintained, a must see! New exterior paint 2023.
Zillow last checked: 8 hours ago
Listing updated: June 24, 2024 at 03:54am
Listed by:
Brandon Hoefer 541-619-0596,
Premiere Property Group, LLC
Bought with:
Jennifer Ciacci, 201214149
Redfin
Source: RMLS (OR),MLS#: 24013057
Facts & features
Interior
Bedrooms & bathrooms
- Bedrooms: 4
- Bathrooms: 3
- Full bathrooms: 3
- Main level bathrooms: 1
Primary bedroom
- Features: Soaking Tub, Walkin Closet
- Level: Upper
- Area: 240
- Dimensions: 16 x 15
Bedroom 2
- Level: Upper
- Area: 238
- Dimensions: 17 x 14
Bedroom 3
- Level: Upper
- Area: 130
- Dimensions: 13 x 10
Bedroom 4
- Level: Upper
- Area: 144
- Dimensions: 12 x 12
Dining room
- Features: Formal
- Level: Main
- Area: 150
- Dimensions: 15 x 10
Kitchen
- Features: Eating Area, Island, Butlers Pantry
- Level: Main
- Area: 150
- Width: 10
Living room
- Features: Fireplace
- Level: Main
- Area: 324
- Dimensions: 18 x 18
Heating
- ENERGY STAR Qualified Equipment, Forced Air, Fireplace(s)
Cooling
- Central Air, ENERGY STAR Qualified Equipment
Appliances
- Included: Built In Oven, Convection Oven, Cooktop, Dishwasher, Disposal, Free-Standing Refrigerator, Gas Appliances, Microwave, Plumbed For Ice Maker, Range Hood, Stainless Steel Appliance(s), Washer/Dryer, ENERGY STAR Qualified Water Heater, Gas Water Heater
- Laundry: Laundry Room
Features
- Granite, High Ceilings, High Speed Internet, Soaking Tub, Formal, Eat-in Kitchen, Kitchen Island, Butlers Pantry, Walk-In Closet(s), Pantry, Tile
- Flooring: Engineered Hardwood, Tile
- Doors: French Doors
- Windows: Double Pane Windows, Vinyl Frames
- Basement: Exterior Entry,Partially Finished,Storage Space
- Number of fireplaces: 1
- Fireplace features: Gas, Outside
Interior area
- Total structure area: 3,264
- Total interior livable area: 3,264 sqft
Property
Parking
- Total spaces: 3
- Parking features: Driveway, On Street, Garage Door Opener, Attached, Extra Deep Garage, Tandem
- Attached garage spaces: 3
- Has uncovered spaces: Yes
Accessibility
- Accessibility features: Garage On Main, Accessibility
Features
- Levels: Two
- Stories: 2
- Patio & porch: Covered Deck, Covered Patio, Patio, Porch
- Exterior features: Garden, Raised Beds, Yard
- Fencing: Fenced
- Has view: Yes
- View description: Territorial, Trees/Woods
Lot
- Size: 0.29 Acres
- Features: Cul-De-Sac, Sloped, Terraced, Trees, Sprinkler, SqFt 10000 to 14999
Details
- Additional structures: Workshop
- Parcel number: R567872
- Zoning: R10
Construction
Type & style
- Home type: SingleFamily
- Architectural style: Craftsman
- Property subtype: Residential, Single Family Residence
Materials
- Cement Siding, Lap Siding, Shingle Siding
- Foundation: Concrete Perimeter, Pillar/Post/Pier
- Roof: Composition,Shingle
Condition
- Resale
- New construction: No
- Year built: 2010
Utilities & green energy
- Gas: Gas
- Sewer: Public Sewer
- Water: Public
- Utilities for property: Cable Connected
Community & neighborhood
Security
- Security features: Fire Sprinkler System, Security Lights, Security System Owned
Location
- Region: Portland
HOA & financial
HOA
- Has HOA: Yes
- HOA fee: $168 quarterly
- Amenities included: Commons, Management
Other
Other facts
- Listing terms: Cash,Conventional,FHA,VA Loan
- Road surface type: Paved
Price history
| Date | Event | Price |
|---|---|---|
| 6/24/2024 | Sold | $899,000$275/sqft |
Source: | ||
| 5/20/2024 | Pending sale | $899,000$275/sqft |
Source: | ||
| 5/9/2024 | Listed for sale | $899,000+87.3%$275/sqft |
Source: | ||
| 9/8/2011 | Sold | $479,900-9.4%$147/sqft |
Source: Public Record | ||
| 8/28/2011 | Price change | $529,900+10.4%$162/sqft |
Source: Windermere/Bridgeport Realty Group #10090840 | ||
Public tax history
| Year | Property taxes | Tax assessment |
|---|---|---|
| 2025 | $14,010 +3.7% | $520,420 +3% |
| 2024 | $13,506 +4% | $505,270 +3% |
| 2023 | $12,987 +2.2% | $490,560 +3% |
Find assessor info on the county website
Neighborhood: Arnold Creek
Nearby schools
GreatSchools rating
- 9/10Stephenson Elementary SchoolGrades: K-5Distance: 0.5 mi
- 8/10Jackson Middle SchoolGrades: 6-8Distance: 1.3 mi
- 8/10Ida B. Wells-Barnett High SchoolGrades: 9-12Distance: 2.7 mi
Schools provided by the listing agent
- Elementary: Stephenson
- Middle: Jackson
- High: Ida B Wells
Source: RMLS (OR). This data may not be complete. We recommend contacting the local school district to confirm school assignments for this home.
Get a cash offer in 3 minutes
Find out how much your home could sell for in as little as 3 minutes with a no-obligation cash offer.
Estimated market value
$880,600
Get a cash offer in 3 minutes
Find out how much your home could sell for in as little as 3 minutes with a no-obligation cash offer.
Estimated market value
$880,600


