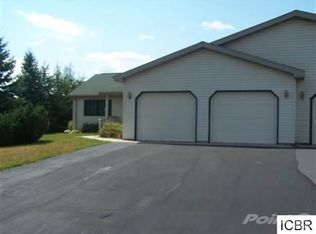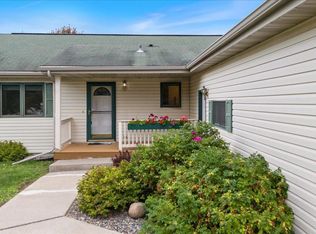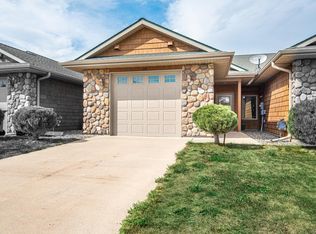Closed
$360,000
1609 SE 3rd Ave, Grand Rapids, MN 55744
2beds
1,940sqft
Twin Home
Built in 2000
7,840.8 Square Feet Lot
$369,400 Zestimate®
$186/sqft
$1,763 Estimated rent
Home value
$369,400
$325,000 - $421,000
$1,763/mo
Zestimate® history
Loading...
Owner options
Explore your selling options
What's special
Upgrades and Improvements Galore! This 2 Bed 2 bath home has been lovingly cared for and improved over the last several years! It features a large master suite , Extended walk in closet, and master bath, master has a Built in wall for drawers, tv, desk . The attached sun room Has been improved to a 4 season porch with a freestanding gas fireplace and new door location. Additional cabinets added and built ins added throughout the home. flooring has been upgraded and replaced, Bathrooms have been updated and improved with drop lighting , tile , cabinets,higher toilet and so on. The refrigerator has been recessed for a clean look in kitchen lighting has been upgraded as well. A new roof was installed with adjoining unit (35K both units together) A large fenced in garden added , extensive landscaping , the rear deck was expanded and a sun cover added , front deck upgraded also . Landscaping has been redone, new garage doors new gutters, outside electricity, floor drain and wall heater in garage and much much more. Upgrade/improvement sheet available at showings . This is one of the few units with a partial basement and its finished for a shop/office! This one is a must see to enjoy the craftsmanship and love it has been showered with! Move in and enjoy it ! no association or fees also.
Zillow last checked: 8 hours ago
Listing updated: November 02, 2025 at 10:24pm
Listed by:
NEIL SELEDIC 218-259-0818,
SCENIC NORTH PROPERTIES
Bought with:
Brina Guyer
MN DIRECT PROPERTIES
CODY PRESLEY
Source: NorthstarMLS as distributed by MLS GRID,MLS#: 6600078
Facts & features
Interior
Bedrooms & bathrooms
- Bedrooms: 2
- Bathrooms: 2
- Full bathrooms: 1
- 3/4 bathrooms: 1
Bedroom 1
- Level: Main
- Area: 240 Square Feet
- Dimensions: 16x15
Bedroom 2
- Level: Main
- Area: 156 Square Feet
- Dimensions: 13x12
Bathroom
- Level: Main
Bathroom
- Level: Main
Other
- Level: Main
- Area: 144 Square Feet
- Dimensions: 12x12
Kitchen
- Level: Main
- Area: 169 Square Feet
- Dimensions: 13x13
Laundry
- Level: Main
Living room
- Level: Main
- Area: 195 Square Feet
- Dimensions: 15x13
Office
- Level: Lower
- Area: 300 Square Feet
- Dimensions: 10x30
Heating
- Forced Air
Cooling
- Central Air
Features
- Basement: Partial
- Number of fireplaces: 1
Interior area
- Total structure area: 1,940
- Total interior livable area: 1,940 sqft
- Finished area above ground: 1,549
- Finished area below ground: 300
Property
Parking
- Total spaces: 2
- Parking features: Attached
- Attached garage spaces: 2
Accessibility
- Accessibility features: Partially Wheelchair
Features
- Levels: One
- Stories: 1
- Patio & porch: Covered
Lot
- Size: 7,840 sqft
- Dimensions: .2 acres
Details
- Foundation area: 1540
- Parcel number: 915870150
- Zoning description: Residential-Single Family
Construction
Type & style
- Home type: SingleFamily
- Property subtype: Twin Home
- Attached to another structure: Yes
Materials
- Vinyl Siding
Condition
- Age of Property: 25
- New construction: No
- Year built: 2000
Utilities & green energy
- Gas: Natural Gas
- Sewer: City Sewer/Connected
- Water: City Water/Connected
Community & neighborhood
Location
- Region: Grand Rapids
- Subdivision: Kellin Add
HOA & financial
HOA
- Has HOA: No
Price history
| Date | Event | Price |
|---|---|---|
| 11/1/2024 | Sold | $360,000+0%$186/sqft |
Source: | ||
| 9/10/2024 | Listed for sale | $359,900+118.1%$186/sqft |
Source: | ||
| 7/22/2016 | Sold | $165,000-2.9%$85/sqft |
Source: | ||
| 6/15/2016 | Pending sale | $169,900$88/sqft |
Source: SCENIC NORTH PROPERTIES #9928302 | ||
| 4/25/2016 | Listed for sale | $169,900+5.2%$88/sqft |
Source: SCENIC NORTH PROPERTIES #9928302 | ||
Public tax history
| Year | Property taxes | Tax assessment |
|---|---|---|
| 2024 | $3,423 -7.4% | $240,120 -3.7% |
| 2023 | $3,697 +14.5% | $249,430 |
| 2022 | $3,229 +18.1% | -- |
Find assessor info on the county website
Neighborhood: 55744
Nearby schools
GreatSchools rating
- 7/10West Rapids ElementaryGrades: K-5Distance: 2 mi
- 5/10Robert J. Elkington Middle SchoolGrades: 6-8Distance: 2.1 mi
- 7/10Grand Rapids Senior High SchoolGrades: 9-12Distance: 2.5 mi

Get pre-qualified for a loan
At Zillow Home Loans, we can pre-qualify you in as little as 5 minutes with no impact to your credit score.An equal housing lender. NMLS #10287.


