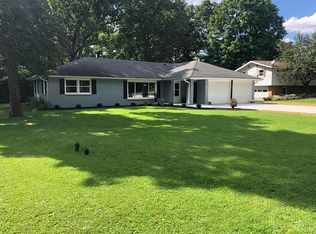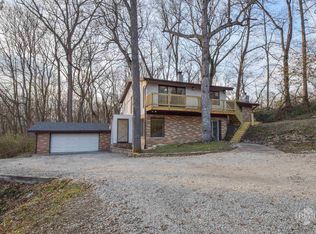Closed
$331,000
1609 S Ridgeview Dr, Yorktown, IN 47396
4beds
2,498sqft
Single Family Residence
Built in 1959
0.8 Acres Lot
$335,500 Zestimate®
$--/sqft
$2,436 Estimated rent
Home value
$335,500
$312,000 - $359,000
$2,436/mo
Zestimate® history
Loading...
Owner options
Explore your selling options
What's special
4-bedroom, 2.5-bath home located on a quiet dead-end street in desirable Yorktown. Just minutes from the schools, this home offers a peaceful setting on a dead end street with minimal traffic. Inside, enjoy a spacious layout with a comfortable living area, updated kitchen, and private primary suite. Sitting on a large lot, the backyard features a lovely gazebo ideal for relaxing or entertaining, plus a powered work shed great for hobbies or storage. With plenty of outdoor space and a convenient location, this property blends comfort and functionality. Don’t miss this rare find!
Zillow last checked: 8 hours ago
Listing updated: May 23, 2025 at 02:53pm
Listed by:
Michael Burke Cell:765-808-0832,
RE/MAX Real Estate Groups
Bought with:
Realtor NonMember MEIAR
NonMember MEIAR
Source: IRMLS,MLS#: 202512129
Facts & features
Interior
Bedrooms & bathrooms
- Bedrooms: 4
- Bathrooms: 3
- Full bathrooms: 2
- 1/2 bathrooms: 1
- Main level bedrooms: 3
Bedroom 1
- Level: Upper
Bedroom 2
- Level: Main
Dining room
- Level: Main
- Area: 110
- Dimensions: 11 x 10
Family room
- Level: Main
- Area: 525
- Dimensions: 25 x 21
Kitchen
- Level: Main
- Area: 117
- Dimensions: 13 x 9
Living room
- Level: Main
- Area: 390
- Dimensions: 30 x 13
Heating
- Natural Gas, Forced Air
Cooling
- Central Air
Appliances
- Included: Dishwasher, Microwave, Refrigerator, Electric Range
Features
- 1st Bdrm En Suite
- Flooring: Hardwood, Carpet
- Basement: Crawl Space,Block
- Number of fireplaces: 1
- Fireplace features: Living Room
Interior area
- Total structure area: 2,498
- Total interior livable area: 2,498 sqft
- Finished area above ground: 2,498
- Finished area below ground: 0
Property
Parking
- Total spaces: 2
- Parking features: Attached
- Attached garage spaces: 2
Features
- Levels: Two
- Stories: 2
- Fencing: None
Lot
- Size: 0.80 Acres
- Features: Irregular Lot, Few Trees, City/Town/Suburb, Rural
Details
- Additional structures: Shed
- Additional parcels included: 1810-16-477-008.000-014
- Parcel number: 181016477007.000014
Construction
Type & style
- Home type: SingleFamily
- Architectural style: Traditional
- Property subtype: Single Family Residence
Materials
- Stucco, Limestone
- Roof: Shingle
Condition
- New construction: No
- Year built: 1959
Utilities & green energy
- Sewer: City
- Water: Well
Community & neighborhood
Community
- Community features: None
Location
- Region: Yorktown
- Subdivision: None
Other
Other facts
- Listing terms: Conventional,FHA,VA Loan
- Road surface type: Paved
Price history
| Date | Event | Price |
|---|---|---|
| 5/23/2025 | Sold | $331,000-2.6% |
Source: | ||
| 4/14/2025 | Pending sale | $340,000 |
Source: | ||
| 4/10/2025 | Listed for sale | $340,000 |
Source: | ||
Public tax history
| Year | Property taxes | Tax assessment |
|---|---|---|
| 2024 | $1,881 +3% | $259,500 +18.5% |
| 2023 | $1,826 +8.7% | $219,000 +6.3% |
| 2022 | $1,681 +16% | $206,000 +15.9% |
Find assessor info on the county website
Neighborhood: 47396
Nearby schools
GreatSchools rating
- NAPleasant View Elementary SchoolGrades: K-2Distance: 0.6 mi
- 6/10Yorktown Middle SchoolGrades: 6-8Distance: 0.5 mi
- 8/10Yorktown High SchoolGrades: 9-12Distance: 0.5 mi
Schools provided by the listing agent
- Elementary: Pleasant View K-2 Yorktown 3-5
- Middle: Yorktown
- High: Yorktown
- District: Yorktown Community Schools
Source: IRMLS. This data may not be complete. We recommend contacting the local school district to confirm school assignments for this home.

Get pre-qualified for a loan
At Zillow Home Loans, we can pre-qualify you in as little as 5 minutes with no impact to your credit score.An equal housing lender. NMLS #10287.

