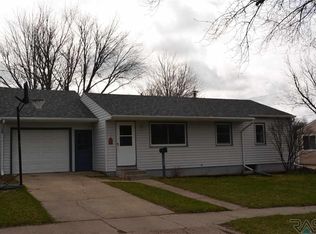Sold for $263,000 on 11/14/24
$263,000
1609 S Comet Rd, Sioux Falls, SD 57103
3beds
1,572sqft
Single Family Residence
Built in 1961
7,705.76 Square Feet Lot
$266,400 Zestimate®
$167/sqft
$1,489 Estimated rent
Home value
$266,400
$253,000 - $280,000
$1,489/mo
Zestimate® history
Loading...
Owner options
Explore your selling options
What's special
Welcome to your cozy hilltop retreat! This charming 3-bedroom ranch offers the perfect blend of comfort and style. Step inside to discover an inviting living space, flooded with natural light. The kitchen features modern appliances, including a gas stove, and a built in dining nook. Three bedrooms all on the same level, with a 4th non-legal bedroom in the basement and 2 full bathrooms. Enjoy the generous sized yard complete with a patio, fire pit, storage shed, and raised garden beds - the perfect place for morning coffee or evening gatherings.
Located in a friendly neighborhood, this home is close to parks, shops, and local amenities. Experience the warmth and charm of this delightful ranch—your perfect hilltop haven awaits!
Zillow last checked: 9 hours ago
Listing updated: November 19, 2024 at 07:48am
Listed by:
Rebecca M Ohayon,
Coldwell Banker Empire Realty
Bought with:
Mallory S Kuiper
Source: Realtor Association of the Sioux Empire,MLS#: 22407591
Facts & features
Interior
Bedrooms & bathrooms
- Bedrooms: 3
- Bathrooms: 2
- Full bathrooms: 2
Primary bedroom
- Level: Main
- Area: 132
- Dimensions: 11 x 12
Bedroom 2
- Level: Main
- Area: 110
- Dimensions: 10 x 11
Bedroom 3
- Level: Main
- Area: 100
- Dimensions: 10 x 10
Family room
- Level: Basement
- Area: 198
- Dimensions: 18 x 11
Kitchen
- Description: Eat in dining
- Level: Main
- Area: 143
- Dimensions: 13 x 11
Living room
- Description: Ceiling fan
- Level: Main
- Area: 228
- Dimensions: 19 x 12
Heating
- Natural Gas
Cooling
- Central Air
Appliances
- Included: Range, Dishwasher, Refrigerator, Stove Hood
Features
- 3+ Bedrooms Same Level, Master Downstairs
- Flooring: Carpet, Ceramic Tile, Laminate, Vinyl
- Basement: Full
Interior area
- Total interior livable area: 1,572 sqft
- Finished area above ground: 912
- Finished area below ground: 660
Property
Parking
- Total spaces: 1
- Parking features: Concrete
- Garage spaces: 1
Features
- Patio & porch: Patio
- Fencing: Chain Link
Lot
- Size: 7,705 sqft
- Dimensions: 116x75
- Features: City Lot
Details
- Additional structures: Shed(s)
- Parcel number: 36171
Construction
Type & style
- Home type: SingleFamily
- Architectural style: Ranch
- Property subtype: Single Family Residence
Materials
- Hard Board
- Roof: Composition
Condition
- Year built: 1961
Utilities & green energy
- Sewer: Public Sewer
- Water: Public
Community & neighborhood
Location
- Region: Sioux Falls
- Subdivision: Hilltop Heights Addn
Other
Other facts
- Listing terms: FHA
- Road surface type: Curb and Gutter
Price history
| Date | Event | Price |
|---|---|---|
| 11/14/2024 | Sold | $263,000+1.2%$167/sqft |
Source: | ||
| 10/14/2024 | Listed for sale | $260,000+7.2%$165/sqft |
Source: | ||
| 6/3/2021 | Sold | $242,500+7.8%$154/sqft |
Source: | ||
| 4/5/2021 | Pending sale | $225,000-7.2%$143/sqft |
Source: | ||
| 4/5/2021 | Price change | $242,500+7.8%$154/sqft |
Source: | ||
Public tax history
| Year | Property taxes | Tax assessment |
|---|---|---|
| 2024 | $2,653 -2.7% | $202,400 +6.1% |
| 2023 | $2,727 +1.8% | $190,700 +7.9% |
| 2022 | $2,679 +17.2% | $176,700 +21.4% |
Find assessor info on the county website
Neighborhood: 57103
Nearby schools
GreatSchools rating
- 2/10Cleveland Elementary - 14Grades: PK-5Distance: 0.5 mi
- 7/10Ben Reifel Middle School - 68Grades: 6-8Distance: 2.3 mi
- 5/10Washington High School - 01Grades: 9-12Distance: 1.7 mi
Schools provided by the listing agent
- Elementary: Cleveland ES
- Middle: Ben Reifel Middle School
- High: Washington HS
- District: Sioux Falls
Source: Realtor Association of the Sioux Empire. This data may not be complete. We recommend contacting the local school district to confirm school assignments for this home.

Get pre-qualified for a loan
At Zillow Home Loans, we can pre-qualify you in as little as 5 minutes with no impact to your credit score.An equal housing lender. NMLS #10287.
