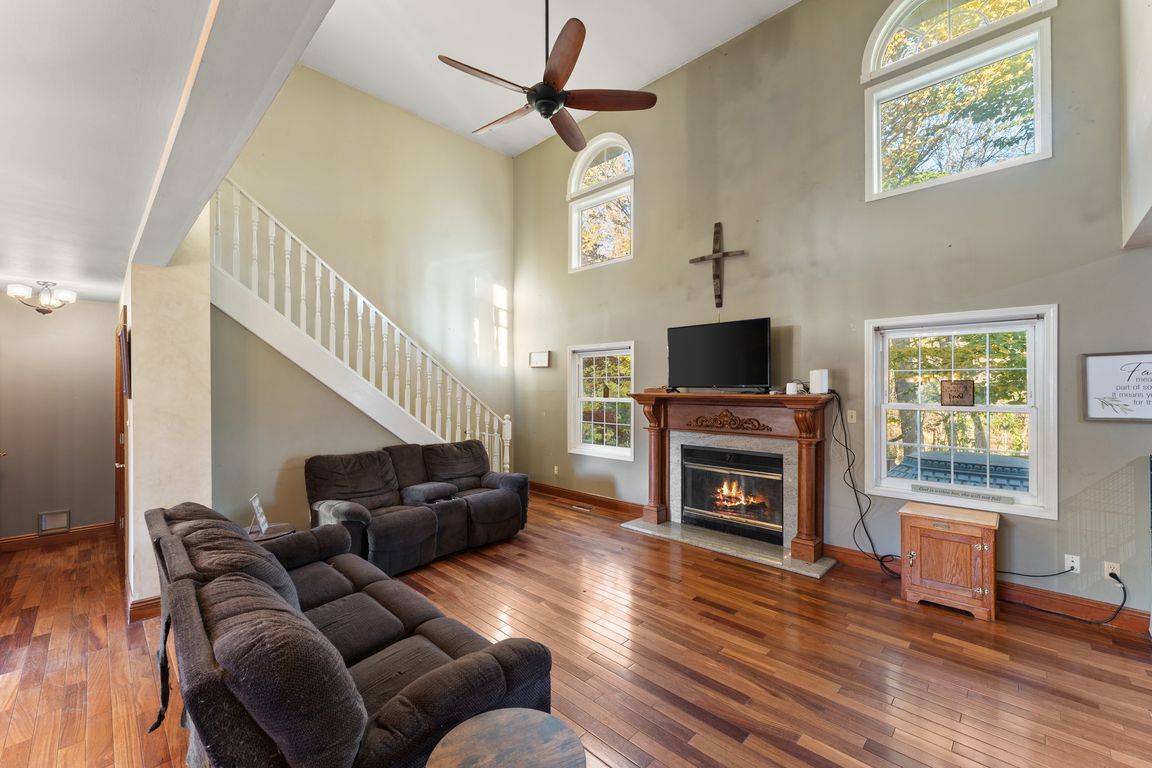
Active
$379,900
4beds
2,484sqft
1609 S 5th St, Chesterton, IN 46304
4beds
2,484sqft
Single family residence
Built in 1990
0.29 Acres
2 Attached garage spaces
$153 price/sqft
What's special
Cozy fireplaceSpacious multi-level deckMain level primary suiteVaulted ceilingsGranite countertopsPrivate ensuite bathTiled backsplash
Welcome home to this well maintained 4 bedroom gem, perfectly situated near Chesterton schools, the Indiana Dunes, shopping, and great dining. The main level primary suite features a walk-in closet and a private ensuite bath for added comfort. Beautiful hardwood floors flow throughout the main level, complemented by a bright and ...
- 30 days |
- 2,349 |
- 125 |
Likely to sell faster than
Source: NIRA,MLS#: 829830
Travel times
Living Room
Primary Bedroom
Bedroom
Zillow last checked: 8 hours ago
Listing updated: 20 hours ago
Listed by:
Julee Keller,
Realty Executives Premier 219-462-2224,
Michael Tezak,
Realty Executives Premier
Source: NIRA,MLS#: 829830
Facts & features
Interior
Bedrooms & bathrooms
- Bedrooms: 4
- Bathrooms: 3
- Full bathrooms: 2
- 1/2 bathrooms: 1
Rooms
- Room types: Bedroom 2, Primary Bedroom, Living Room, Kitchen, Dining Room, Bedroom 4, Bedroom 3
Primary bedroom
- Area: 211.7
- Dimensions: 14.5 x 14.6
Bedroom 2
- Area: 168
- Dimensions: 14.0 x 12.0
Bedroom 3
- Area: 130.8
- Dimensions: 12.0 x 10.9
Bedroom 4
- Area: 119.78
- Dimensions: 11.3 x 10.6
Dining room
- Area: 144
- Dimensions: 12.0 x 12.0
Kitchen
- Area: 220.6
- Dimensions: 15.11 x 14.6
Living room
- Area: 345
- Dimensions: 23.0 x 15.0
Heating
- Forced Air
Appliances
- Included: Dishwasher, Refrigerator, Microwave
- Laundry: Main Level
Features
- Kitchen Island, Walk-In Closet(s), Vaulted Ceiling(s), Pantry
- Basement: Unfinished
- Number of fireplaces: 1
- Fireplace features: Gas, Living Room
Interior area
- Total structure area: 2,484
- Total interior livable area: 2,484 sqft
- Finished area above ground: 2,484
Property
Parking
- Total spaces: 2
- Parking features: Attached, Driveway, Garage Door Opener
- Attached garage spaces: 2
- Has uncovered spaces: Yes
Features
- Levels: Two
- Exterior features: Storage
- Pool features: None
- Has view: Yes
- View description: Neighborhood
Lot
- Size: 0.29 Acres
- Features: Landscaped
Details
- Parcel number: 640601451007000023
- Special conditions: None
Construction
Type & style
- Home type: SingleFamily
- Property subtype: Single Family Residence
Condition
- New construction: No
- Year built: 1990
Utilities & green energy
- Sewer: Public Sewer
- Water: Public
Community & HOA
Community
- Subdivision: None
HOA
- Has HOA: No
Location
- Region: Chesterton
Financial & listing details
- Price per square foot: $153/sqft
- Tax assessed value: $342,400
- Annual tax amount: $3,817
- Date on market: 10/24/2025
- Listing agreement: Exclusive Right To Sell
- Listing terms: Cash,VA Loan,FHA,Conventional