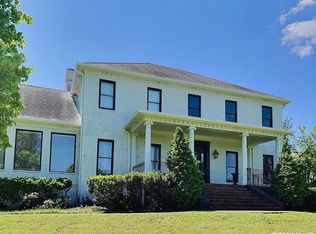Closed
$1,325,000
1609 Ridley Ct, Franklin, TN 37064
4beds
4,250sqft
Single Family Residence, Residential
Built in 2002
1.19 Acres Lot
$1,329,700 Zestimate®
$312/sqft
$6,948 Estimated rent
Home value
$1,329,700
$1.26M - $1.40M
$6,948/mo
Zestimate® history
Loading...
Owner options
Explore your selling options
What's special
Come and experience this spacious 4 bedroom/3.5 bathroom home in the coveted and sought after subdivision of Keystone. Situated in a private cul-de-sac, this all brick property sits on 1.19 acres with a 3 car garage plus, an extra parking pad. The 2 story entrance is impressive with lots of natural light. Just to the left is a private office with a massive, built-in bookshelf. Across from the office is a separate, formal dining room large enough to accommodate family meals or social gatherings. If you're looking for an oversized kitchen, this is it! There's tons of cabinets & granite countertop space along with stainless appliances (LG Refrigerator Yr 2021 & Oven/Microwave combo Yr 2023) plus a pantry. Off the kitchen is the breakfast room perfect for everyday, casual dining. The living room has vaulted ceilings and a nice, gas fireplace. On the opposite end of this spacious, combined area is the den, also with a gas fireplace with built-in book shelves on each side. The roomy, primary bedroom suite is on the main level. This gorgeous, primary bathroom was totally renovated in 2024, installing extra wide floor/wall tile, quartz countertops, separate tub & shower with a rain showerhead! Newer carpet upstairs! The 3 bedrooms upstairs are sizable, each with walk-in closets. One bedroom has it's own bathroom, while the other 2 share a Jack-n-Jill. If all the aforementioned wasn't enough, there's also a HUGE bonus room upstairs with built-in bookshelves and temp controlled storage the length of one wall! Make your way outside to the stunningly large (41'x23') covered patio. Complete with many details including stamped concrete, beadboard ceiling, wood burning fireplace, installed speakers, recessed dimmable lighting and a TV cabinet. Amenities include a saltwater community pool, open-air pavilion, playground set & a brand new firepit area. Only 5 miles north to historic, downtown Franklin and 3 miles south to the 840 Bypass, with quick, easy access to Interstate 65.
Zillow last checked: 8 hours ago
Listing updated: August 04, 2025 at 02:08pm
Listing Provided by:
Monica L. Stiles 615-394-5797,
Coldwell Banker Southern Realty
Bought with:
Nonmls
Realtracs, Inc.
Source: RealTracs MLS as distributed by MLS GRID,MLS#: 2921391
Facts & features
Interior
Bedrooms & bathrooms
- Bedrooms: 4
- Bathrooms: 4
- Full bathrooms: 3
- 1/2 bathrooms: 1
- Main level bedrooms: 1
Other
- Features: Other
- Level: Other
- Area: 64 Square Feet
- Dimensions: 8x8
Heating
- Central, Natural Gas
Cooling
- Ceiling Fan(s), Central Air, Electric
Appliances
- Included: Double Oven, Built-In Electric Range, Dishwasher, Disposal, Microwave, Refrigerator, Stainless Steel Appliance(s)
- Laundry: Electric Dryer Hookup, Washer Hookup
Features
- Bookcases, Built-in Features, Ceiling Fan(s), Entrance Foyer, Extra Closets, High Ceilings, Open Floorplan, Pantry, Walk-In Closet(s), High Speed Internet
- Flooring: Carpet, Wood, Tile
- Basement: None,Crawl Space
- Number of fireplaces: 3
- Fireplace features: Den, Gas, Living Room, Wood Burning
Interior area
- Total structure area: 4,250
- Total interior livable area: 4,250 sqft
- Finished area above ground: 4,250
Property
Parking
- Total spaces: 5
- Parking features: Garage Faces Side, Aggregate
- Garage spaces: 3
- Uncovered spaces: 2
Features
- Levels: Two
- Stories: 2
- Patio & porch: Patio, Covered, Porch
- Pool features: Association
Lot
- Size: 1.19 Acres
- Features: Cul-De-Sac
- Topography: Cul-De-Sac
Details
- Parcel number: 094118H E 01100 00005118H
- Special conditions: Standard
- Other equipment: Air Purifier
Construction
Type & style
- Home type: SingleFamily
- Architectural style: Traditional
- Property subtype: Single Family Residence, Residential
Materials
- Brick
- Roof: Shingle
Condition
- New construction: No
- Year built: 2002
Utilities & green energy
- Sewer: Septic Tank
- Water: Public
- Utilities for property: Electricity Available, Natural Gas Available, Water Available, Cable Connected, Underground Utilities
Community & neighborhood
Security
- Security features: Smoke Detector(s)
Location
- Region: Franklin
- Subdivision: Keystone Sec 5
HOA & financial
HOA
- Has HOA: Yes
- HOA fee: $75 monthly
- Amenities included: Park, Playground, Pool, Underground Utilities
- Services included: Maintenance Grounds, Recreation Facilities
- Second HOA fee: $450 one time
Price history
| Date | Event | Price |
|---|---|---|
| 8/4/2025 | Sold | $1,325,000-8.6%$312/sqft |
Source: | ||
| 7/8/2025 | Pending sale | $1,450,000$341/sqft |
Source: | ||
| 6/28/2025 | Contingent | $1,450,000$341/sqft |
Source: | ||
| 6/23/2025 | Listed for sale | $1,450,000+220.8%$341/sqft |
Source: | ||
| 11/22/2002 | Sold | $452,000+434.9%$106/sqft |
Source: Public Record Report a problem | ||
Public tax history
| Year | Property taxes | Tax assessment |
|---|---|---|
| 2024 | $3,754 | $199,675 |
| 2023 | $3,754 | $199,675 |
| 2022 | $3,754 | $199,675 |
Find assessor info on the county website
Neighborhood: McLemore
Nearby schools
GreatSchools rating
- 8/10Winstead Elementary SchoolGrades: PK-5Distance: 2.5 mi
- 7/10Legacy Middle SchoolGrades: 6-8Distance: 2.9 mi
- 10/10Independence High SchoolGrades: 9-12Distance: 1.8 mi
Schools provided by the listing agent
- Elementary: Winstead Elementary School
- Middle: Legacy Middle School
- High: Independence High School
Source: RealTracs MLS as distributed by MLS GRID. This data may not be complete. We recommend contacting the local school district to confirm school assignments for this home.
Get a cash offer in 3 minutes
Find out how much your home could sell for in as little as 3 minutes with a no-obligation cash offer.
Estimated market value$1,329,700
Get a cash offer in 3 minutes
Find out how much your home could sell for in as little as 3 minutes with a no-obligation cash offer.
Estimated market value
$1,329,700
