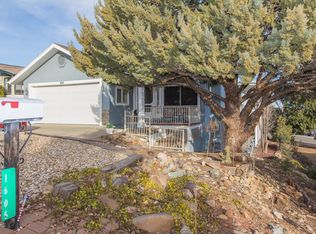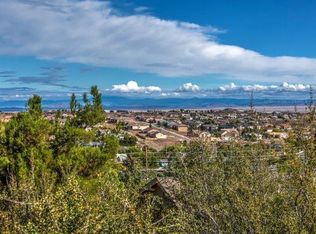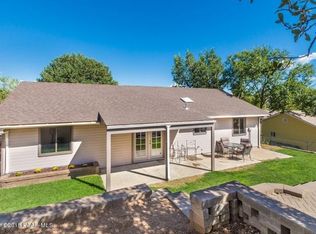Lovingly maintained move in ready Prescott home! Immaculate home centrally located w/ city & mountain views! Open living room w/ brick fireplace to cozy up to in the cold winter or escape to the deck to take in all lush summer mountain views. Spacious kitchen w/ island, huge pantry, & generous laundry room w/ area for craft station or office space. Formal dining room is perfect to enjoy a quiet night in as well. Bright & inviting master suite w/ walk-in shower & large closet creates an escape after a long day. Additional bedrooms are great for guests, home office, or hobby room. New roof & low maintenance yard w/ mature landscaping make this home a breeze to take care of. Located on a private cul-de-sac with lovely views make this a one of a kind find. Come view this home before it's gone!
This property is off market, which means it's not currently listed for sale or rent on Zillow. This may be different from what's available on other websites or public sources.


