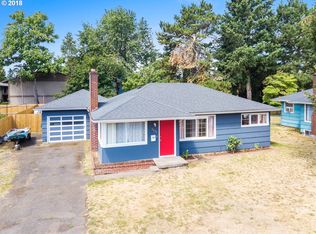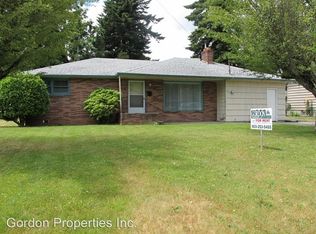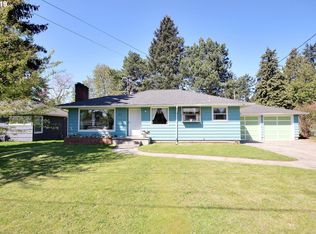This home is in a desirable neighborhood. Hardwood floors on main, lots of closet space. Bath on main has been nicely updated. Gas fireplace insert on main and woodstove in lower level. Lower bedroom is non conforming, family room in lower area along with large utility rm. Separate entrance to lower level, possible ADU. Large backyard with nice tool shed. Light fixture in dining area is excluded. Close to bus lines and shopping.
This property is off market, which means it's not currently listed for sale or rent on Zillow. This may be different from what's available on other websites or public sources.


