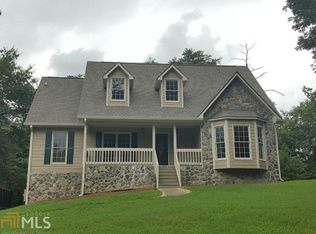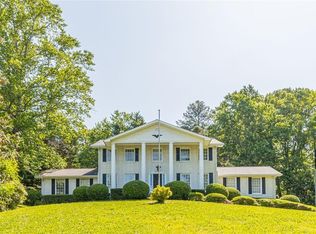Closed
$379,000
1609 N County Line Rd, Lithia Springs, GA 30122
3beds
2,312sqft
Single Family Residence, Residential
Built in 1978
1.87 Acres Lot
$370,900 Zestimate®
$164/sqft
$2,173 Estimated rent
Home value
$370,900
$315,000 - $434,000
$2,173/mo
Zestimate® history
Loading...
Owner options
Explore your selling options
What's special
This is a legitimate “must see”. A sprawling ranch that’s been fully updated and waiting for someone to enjoy the multitude of features it offers…and there are so many. Let’s start with the updating just completed. Up top is a completely new architectural shingle roof that will provide years of trouble free service. There’s a new water heater, and the HVAC has been reconditioned to include a new thermostat. A beautiful new glass front door and sidelights, other exterior doors, and storm doors were also added. New replacement windows were added by the previous owners. The deck has been updated with new deck boards, railings, and solid stain finish. The covered area has a relaxing hot tub. The interior is completely remodeled; floors, paint, appliances, electrical and plumbing fixtures, bathrooms, kitchen counters, and more. New stainless appliances, gorgeous quartz counters and a pantry cabinet with stacked, pull out drawers. The storage space in the kitchen is incredible. The floor plan is expansive where you want it; the soaring, beaming ceiling in the family room and floor to ceiling stone fireplace are noteworthy highlights. The area is ideal for large gatherings, movement is effortless between the kitchen, dining and family rooms. All of the bedrooms are generously sized with ample closet space, both bathrooms are completely remodeled. The home office, just off the porch, offers a beautiful full glass door and plenty of cabinet and counter space. Use this room as a home office, flex/hobby room or additional bedroom. The way oversized two stall garage is anything but just a garage. It’s almost 1000SF on the ground level; easily holding four large vehicles in tandem with room to spare. This is the ideal workshop, perfect for a hobbyist or self employed owner with vehicles and equipment. The doors are extra high, perfect for RVs or work trucks. Upstairs is the bonus area, ideal for storage, a workshop or even future finishing. The enclosed porch between garage and home allows for covered access between home and garage. This is expansive, with storage cabinets in place, and provides a perfect transition area between home and garage. Sitting well off the road and down the long driveway, the 1.8+- acres provide an ideal private setting - with no HOA meddling! This beautifully remodeled home, with so many extras, offers the perfect mix of privacy, convenience, and opportunity. The options here are many, bring all of the toys and enjoy living in this gorgeous home. Come out and have a look at this wonderful opportunity before it’s gone!
Zillow last checked: 8 hours ago
Listing updated: April 22, 2025 at 08:00am
Listing Provided by:
Hank Miller,
Next Residential Real Estate
Bought with:
Hank Miller
Next Residential Real Estate
Source: FMLS GA,MLS#: 7510542
Facts & features
Interior
Bedrooms & bathrooms
- Bedrooms: 3
- Bathrooms: 3
- Full bathrooms: 2
- 1/2 bathrooms: 1
- Main level bathrooms: 2
- Main level bedrooms: 3
Primary bedroom
- Features: Master on Main, Oversized Master, Split Bedroom Plan
- Level: Master on Main, Oversized Master, Split Bedroom Plan
Bedroom
- Features: Master on Main, Oversized Master, Split Bedroom Plan
Primary bathroom
- Features: Tub/Shower Combo, Other
Dining room
- Features: Seats 12+, Separate Dining Room
Kitchen
- Features: Breakfast Bar, Breakfast Room, Cabinets White, Country Kitchen, Eat-in Kitchen, Pantry, Stone Counters, View to Family Room
Heating
- Central, Forced Air, Natural Gas
Cooling
- Ceiling Fan(s), Central Air, Electric
Appliances
- Included: Dishwasher, Dryer, ENERGY STAR Qualified Appliances, Gas Range, Gas Water Heater, Microwave, Self Cleaning Oven, Washer
- Laundry: Laundry Room, Main Level
Features
- Beamed Ceilings, Bookcases, Cathedral Ceiling(s), Entrance Foyer 2 Story, High Ceilings 9 ft Main, High Speed Internet, Walk-In Closet(s)
- Flooring: Carpet, Luxury Vinyl, Tile
- Windows: Double Pane Windows, Insulated Windows
- Basement: Crawl Space,Exterior Entry,Full
- Number of fireplaces: 1
- Fireplace features: Family Room, Gas Starter
- Common walls with other units/homes: No Common Walls
Interior area
- Total structure area: 2,312
- Total interior livable area: 2,312 sqft
Property
Parking
- Total spaces: 4
- Parking features: Detached, Driveway, Garage, Garage Door Opener, Kitchen Level, Level Driveway, RV Access/Parking
- Garage spaces: 4
- Has uncovered spaces: Yes
Accessibility
- Accessibility features: Accessible Entrance, Accessible Hallway(s)
Features
- Levels: One
- Stories: 1
- Patio & porch: Deck, Enclosed
- Exterior features: Garden, Private Yard, Rain Gutters, Storage
- Pool features: None
- Spa features: None
- Fencing: Back Yard,Chain Link
- Has view: Yes
- View description: Trees/Woods
- Waterfront features: None
- Body of water: None
Lot
- Size: 1.87 Acres
- Dimensions: 180 x 553
- Features: Back Yard, Front Yard, Landscaped, Level, Private
Details
- Additional structures: None
- Parcel number: 08121820007
- Other equipment: None
- Horse amenities: None
Construction
Type & style
- Home type: SingleFamily
- Architectural style: Ranch
- Property subtype: Single Family Residence, Residential
Materials
- Frame, Stone, Vinyl Siding
- Foundation: Block, Pillar/Post/Pier
- Roof: Composition,Ridge Vents
Condition
- Resale
- New construction: No
- Year built: 1978
Utilities & green energy
- Electric: 110 Volts, 220 Volts in Garage
- Sewer: Septic Tank
- Water: Public
- Utilities for property: Cable Available, Electricity Available, Phone Available, Water Available
Green energy
- Energy efficient items: Appliances
- Energy generation: None
- Water conservation: Low-Flow Fixtures
Community & neighborhood
Security
- Security features: Smoke Detector(s)
Community
- Community features: None
Location
- Region: Lithia Springs
- Subdivision: None
Other
Other facts
- Road surface type: Asphalt, Paved
Price history
| Date | Event | Price |
|---|---|---|
| 4/14/2025 | Sold | $379,000-2.6%$164/sqft |
Source: | ||
| 3/9/2025 | Pending sale | $389,000$168/sqft |
Source: | ||
| 2/11/2025 | Price change | $389,000-5.1%$168/sqft |
Source: | ||
| 2/2/2025 | Price change | $409,900-3.5%$177/sqft |
Source: | ||
| 1/17/2025 | Listed for sale | $424,900+80.8%$184/sqft |
Source: | ||
Public tax history
| Year | Property taxes | Tax assessment |
|---|---|---|
| 2024 | $947 +27.1% | $160,960 |
| 2023 | $745 -24.5% | $160,960 +48.9% |
| 2022 | $986 +4.1% | $108,120 +15.5% |
Find assessor info on the county website
Neighborhood: 30122
Nearby schools
GreatSchools rating
- 4/10Sweetwater Elementary SchoolGrades: PK-5Distance: 1.2 mi
- 5/10Chestnut Log Middle SchoolGrades: 6-8Distance: 2 mi
- 3/10Lithia Springs Comprehensive High SchoolGrades: 9-12Distance: 1.1 mi
Schools provided by the listing agent
- Elementary: Sweetwater
- Middle: Chestnut Log
- High: Lithia Springs
Source: FMLS GA. This data may not be complete. We recommend contacting the local school district to confirm school assignments for this home.
Get a cash offer in 3 minutes
Find out how much your home could sell for in as little as 3 minutes with a no-obligation cash offer.
Estimated market value
$370,900
Get a cash offer in 3 minutes
Find out how much your home could sell for in as little as 3 minutes with a no-obligation cash offer.
Estimated market value
$370,900

