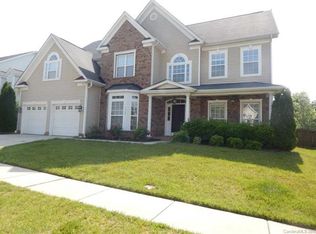Closed
$500,000
1609 Jekyll Ln, Waxhaw, NC 28173
4beds
2,617sqft
Single Family Residence
Built in 2006
0.29 Acres Lot
$509,000 Zestimate®
$191/sqft
$2,566 Estimated rent
Home value
$509,000
$478,000 - $545,000
$2,566/mo
Zestimate® history
Loading...
Owner options
Explore your selling options
What's special
10-day upset period ends 4/1 at end of biz. Contact UC clerk of court for bid upset information. This is an estate property and subject to a 10-day (calendar days) upset bid period. Beautiful ranch home w/4th BR/Bonus up. Formal DR w/wainscoting; large family room has gas fireplace, and high ceiling. Kitchen features 42" maple cabinets, solid surface counter w/breakfast bar, tile backsplash & island. It's equipped with black glass top range, microwave & dishwasher. Bright & airy sunroom w/bead board ceiling & laminate floors. The sunroom is heated and cooled by an independent heat pump. Two secondary bedrooms & hall bath. 1st floor laundry w/wall cabinets. Large 4th BR/Bonus/Office up w/large closet. 2-car garage w/wall of cabinets & epoxy floor. Mostly flat back yard has patio. Carpets have been cleaned, stain in Primary BR is permanent. Sold AS-IS, NO REPAIRS. Heirs believe roof, HVAC & water heater are less than 5yrs old, buyer can verify with their inspections.
Zillow last checked: 8 hours ago
Listing updated: May 08, 2024 at 06:07am
Listing Provided by:
Rachel Reardon Rachel@RachelReardon.com,
RE/MAX Executive
Bought with:
Ricardo Ardila
Paola Alban Realtors
Source: Canopy MLS as distributed by MLS GRID,MLS#: 4115871
Facts & features
Interior
Bedrooms & bathrooms
- Bedrooms: 4
- Bathrooms: 2
- Full bathrooms: 2
- Main level bedrooms: 3
Primary bedroom
- Level: Main
Bedroom s
- Level: Main
Bedroom s
- Level: Main
Bedroom s
- Features: Attic Other
- Level: Upper
Bathroom full
- Level: Main
Breakfast
- Level: Main
Dining room
- Level: Main
Family room
- Level: Main
Kitchen
- Level: Main
Sunroom
- Level: Main
Heating
- Forced Air, Natural Gas
Cooling
- Central Air, Electric, Heat Pump
Appliances
- Included: Dishwasher, Disposal, Electric Range, Microwave
- Laundry: Electric Dryer Hookup, Laundry Room, Main Level, Washer Hookup
Features
- Attic Other
- Flooring: Carpet, Laminate, Linoleum, Tile
- Doors: French Doors, Insulated Door(s), Storm Door(s)
- Windows: Insulated Windows
- Has basement: No
- Attic: Other
- Fireplace features: Family Room
Interior area
- Total structure area: 2,617
- Total interior livable area: 2,617 sqft
- Finished area above ground: 2,617
- Finished area below ground: 0
Property
Parking
- Total spaces: 2
- Parking features: Attached Garage, Garage Faces Front, Garage on Main Level
- Attached garage spaces: 2
Features
- Levels: 1 Story/F.R.O.G.
- Patio & porch: Patio
- Pool features: Community
Lot
- Size: 0.29 Acres
Details
- Parcel number: 06030285
- Zoning: AF8
- Special conditions: Estate
Construction
Type & style
- Home type: SingleFamily
- Architectural style: Transitional
- Property subtype: Single Family Residence
Materials
- Brick Partial, Vinyl
- Foundation: Slab
- Roof: Shingle
Condition
- New construction: No
- Year built: 2006
Utilities & green energy
- Sewer: County Sewer
- Water: County Water
- Utilities for property: Underground Utilities
Community & neighborhood
Security
- Security features: Smoke Detector(s)
Community
- Community features: Playground
Location
- Region: Waxhaw
- Subdivision: Demere
HOA & financial
HOA
- Has HOA: Yes
- HOA fee: $300 semi-annually
- Association name: New Town HOA
- Association phone: 803-366-5262
Other
Other facts
- Listing terms: Cash,Conventional,FHA,FHA 203(K),VA Loan
- Road surface type: Concrete, Paved
Price history
| Date | Event | Price |
|---|---|---|
| 5/7/2024 | Sold | $500,000+11.1%$191/sqft |
Source: | ||
| 4/26/2024 | Pending sale | $450,000$172/sqft |
Source: | ||
| 3/18/2024 | Listed for sale | $450,000$172/sqft |
Source: | ||
| 3/17/2024 | Pending sale | $450,000$172/sqft |
Source: | ||
| 3/13/2024 | Listed for sale | $450,000+60.7%$172/sqft |
Source: | ||
Public tax history
| Year | Property taxes | Tax assessment |
|---|---|---|
| 2025 | $2,456 +18.7% | $510,000 +58.5% |
| 2024 | $2,070 +1.4% | $321,800 |
| 2023 | $2,042 | $321,800 |
Find assessor info on the county website
Neighborhood: 28173
Nearby schools
GreatSchools rating
- 10/10Wesley Chapel Elementary SchoolGrades: PK-5Distance: 1.8 mi
- 9/10Cuthbertson Middle SchoolGrades: 6-8Distance: 3 mi
- 9/10Cuthbertson High SchoolGrades: 9-12Distance: 3.1 mi
Schools provided by the listing agent
- Elementary: Wesley Chapel
- Middle: Cuthbertson
- High: Cuthbertson
Source: Canopy MLS as distributed by MLS GRID. This data may not be complete. We recommend contacting the local school district to confirm school assignments for this home.
Get a cash offer in 3 minutes
Find out how much your home could sell for in as little as 3 minutes with a no-obligation cash offer.
Estimated market value
$509,000
Get a cash offer in 3 minutes
Find out how much your home could sell for in as little as 3 minutes with a no-obligation cash offer.
Estimated market value
$509,000
