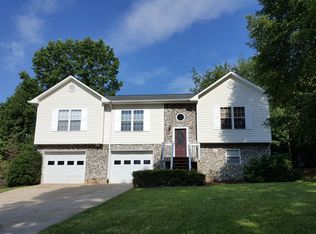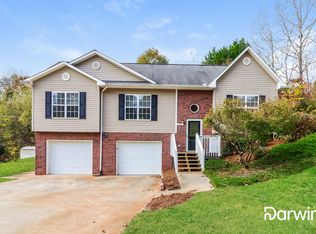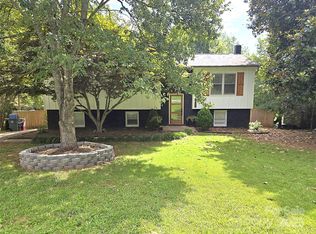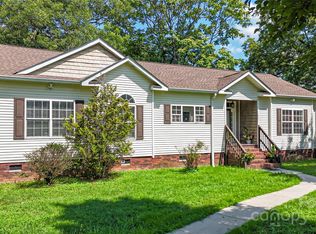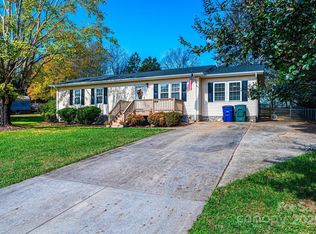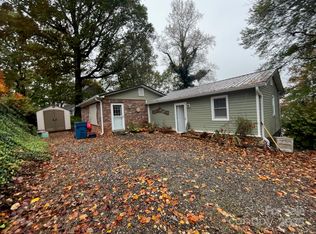Welcome to this spacious and beautifully maintained 3-bedroom, 2-bath home located in a desirable Conover neighborhood with similar-style homes. Built in 2000, this home offers both comfort and functionality and no HOA fees.
The upper level features a bright and inviting living room, a well-equipped kitchen, and a cozy dining area—perfect for everyday living and entertaining. The lower level includes an expansive bonus room of approximately 600 square feet, ideal for a home office, media room, or playroom. Additional highlights include a 2-car garage with plenty of storage space, and a convenient location close to schools, shopping, and major highways.New Rheem installed 7/28/25, roof 2014 well cared for home. Wagner Glen Subdivision approved in March 2024. https://www.conovernc.gov/192/developments
Active
$324,500
1609 Indian Springs Dr NW #35, Conover, NC 28613
4beds
1,848sqft
Est.:
Single Family Residence
Built in 2000
0.39 Acres Lot
$317,900 Zestimate®
$176/sqft
$-- HOA
What's special
Expansive bonus roomWell-equipped kitchenComfort and functionalityCozy dining area
- 167 days |
- 272 |
- 12 |
Zillow last checked: 8 hours ago
Listing updated: October 08, 2025 at 06:51am
Listing Provided by:
Mariette Gagne MarietteHNC@gmail.com,
MarketPlace Realty, Inc.
Source: Canopy MLS as distributed by MLS GRID,MLS#: 4276555
Tour with a local agent
Facts & features
Interior
Bedrooms & bathrooms
- Bedrooms: 4
- Bathrooms: 2
- Full bathrooms: 2
- Main level bedrooms: 3
Primary bedroom
- Level: Main
- Area: 202.5 Square Feet
- Dimensions: 15' 0" X 13' 6"
Dining area
- Level: Main
- Area: 110 Square Feet
- Dimensions: 11' 0" X 10' 0"
Kitchen
- Level: Main
- Area: 109.25 Square Feet
- Dimensions: 9' 6" X 11' 6"
Heating
- Central, Forced Air, Natural Gas
Cooling
- Central Air
Appliances
- Included: Dishwasher, Electric Range, Refrigerator
- Laundry: In Garage
Features
- Basement: Finished,Partial
Interior area
- Total structure area: 1,248
- Total interior livable area: 1,848 sqft
- Finished area above ground: 1,248
- Finished area below ground: 600
Property
Parking
- Total spaces: 2
- Parking features: Driveway, Attached Garage, Garage Door Opener, Garage Faces Front
- Attached garage spaces: 2
- Has uncovered spaces: Yes
Features
- Levels: Multi/Split
Lot
- Size: 0.39 Acres
- Dimensions: 95 x 158
Details
- Parcel number: 3732077922191
- Zoning: R-9A
- Special conditions: Standard
Construction
Type & style
- Home type: SingleFamily
- Architectural style: Other
- Property subtype: Single Family Residence
Materials
- Stone Veneer, Vinyl
Condition
- New construction: No
- Year built: 2000
Utilities & green energy
- Sewer: Public Sewer, County Sewer
- Water: City
Community & HOA
Community
- Subdivision: Indian Springs
Location
- Region: Conover
- Elevation: 1000 Feet
Financial & listing details
- Price per square foot: $176/sqft
- Tax assessed value: $253,100
- Date on market: 7/1/2025
- Cumulative days on market: 262 days
- Listing terms: Cash,Conventional,FHA,VA Loan
- Road surface type: Concrete, Paved
Estimated market value
$317,900
$302,000 - $334,000
Not available
Price history
Price history
| Date | Event | Price |
|---|---|---|
| 7/1/2025 | Listed for sale | $324,500+1.4%$176/sqft |
Source: | ||
| 6/9/2025 | Listing removed | $319,900$173/sqft |
Source: | ||
| 3/6/2025 | Listed for sale | $319,900$173/sqft |
Source: | ||
Public tax history
Public tax history
Tax history is unavailable.BuyAbility℠ payment
Est. payment
$1,828/mo
Principal & interest
$1573
Property taxes
$141
Home insurance
$114
Climate risks
Neighborhood: 28613
Nearby schools
GreatSchools rating
- 9/10Shuford ElementaryGrades: PK-5Distance: 2 mi
- 5/10Newton-Conover MiddleGrades: 6-8Distance: 0.4 mi
- 6/10Newton-Conover HighGrades: 9-12Distance: 3.8 mi
Schools provided by the listing agent
- Elementary: Newton Conover
- High: Newton Conover
Source: Canopy MLS as distributed by MLS GRID. This data may not be complete. We recommend contacting the local school district to confirm school assignments for this home.
- Loading
- Loading
