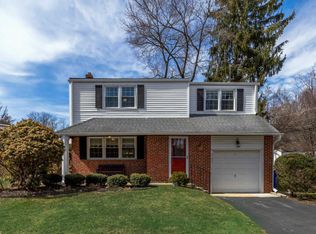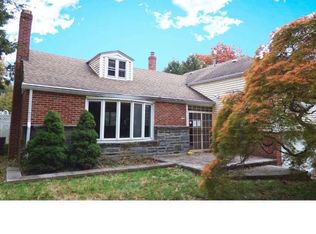This updated open floor plan split-level is close to shopping centers, major highways, and the city of Philadelphia. Enter a spacious foyer that opens to a large living room with big bay windows to capture lots of natural light. The wood burning fire place complete with painted bricks and a wood mantle is the perfect place to cozy up in front of on a cold night. There is an ample size kitchen with bar stool seating at the breakfast bar. The kitchen was meticulously designed with 36 inch tall cabinets that feature hidden tip out trays, under sink pull out trash and recycle bins, and a seven foot pantry with pull out shelves. The high end faucet, granite counter tops, and stainless steal appliances makes this kitchen a dream. The dining room has french doors that lead to a stone back patio with a cement anchored gazebo. The large yard that is fenced in with custom fencing is the perfect place for family and pets. The lower level feature the family room/Rec-room, half bath, laundry room and access to the crawl space. There is a door that leads to the side yard and another that leads to the two car garage. The upper level has a master bedroom complete with an en-suite and walk-in closet. There are two other generous size bedrooms and a shared bathroom. The finished attic is perfect for a 4th bedroom, office, or playroom room. Don't let this dream home pass you by, schedule your showing today!
This property is off market, which means it's not currently listed for sale or rent on Zillow. This may be different from what's available on other websites or public sources.


