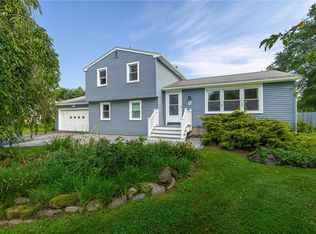Not your typical Split -Level Home! This one has a complete full basement. And if you are looking for space, possible In-law & a HUGE garage for all your toys or to work out of-- then this is the one for you!!! Large 4bdrm, 2.5 bath with 1st Floor bedroom, walk-in closet & full bath. Oak kitchen - Hardwood Floors. Generous Family Room with fireplace with woodstove insert. 1/2 acre lot - fully fenced in yard. Oversized 25x33 (3-car garage) with brand new complete tear off roof and back garage door to backyard for easy access! All Anderson crank out windows. Boiler 2 years old. Central-air, Whole House Generator (2017) This one is loaded with potential and qualifies for a $20,000 renovation loan! Septic has new leach lines installed 3/4 years ago.
This property is off market, which means it's not currently listed for sale or rent on Zillow. This may be different from what's available on other websites or public sources.
