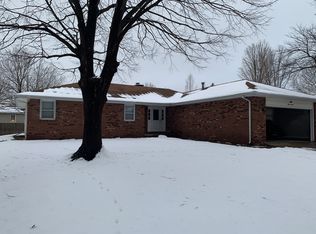Its got curb appeal! Beautifully landscaped and updated 3BR/2BA ranch in Lake Devonshire with vaulted ceilings and beautiful natural light! Open kitchen with soft close cabinets and center island, spacious family room plus formal living and dining rooms. Master suite w/ private bath, including dual vanities and walk in shower w/ dual shower heads. Two additional bedrooms plus updated hall bath. Insulated and heated detached garage makes for a great workshop. Enjoy a lovely backyard w/ deck and new cedar privacy fence. Well stocked neighborhood lake with concrete walking paths is great for fishing or kayaking! Conveniently located near Morrisey Park, restaurants and shopping and just 5 miles from Campus. New roof in 2012, New HVAC 2 speed furnace and WH in 2014. This home is an absolute GEM!
This property is off market, which means it's not currently listed for sale or rent on Zillow. This may be different from what's available on other websites or public sources.
