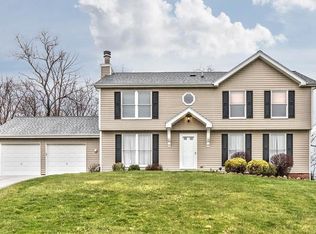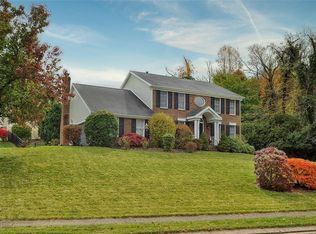Tour this meticulously updated home in North Allegheny School District. This home is so central to shopping, dining, highways and more. This beautifully landscaped 1+ acre property features a deck, gazebo, motorized covered awning and a shed fitted with electricity. Renovated gourmet eat-in kitchen with custom cabinetry, quartz countertops, SS appliances, center island and HW floors. Sunlit dining area w/bay window is open to the family room. The formal dining room features wainscoting, generously sized bay window and plenty of room for any size crowd. Mechanicals updated, HVAC and HW tank 2019. Super convenient 2nd FL laundry- W&D can stay. Bedrooms all feature larger than expected closets and spacious room sizes. Basement is finished and holds additional storage space. Complete list of property improvements available, too many to list! Looking for a true "move-in ready" home - look no further. Quality home exceptionally maintained, inside and out.
This property is off market, which means it's not currently listed for sale or rent on Zillow. This may be different from what's available on other websites or public sources.

