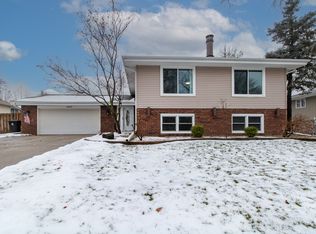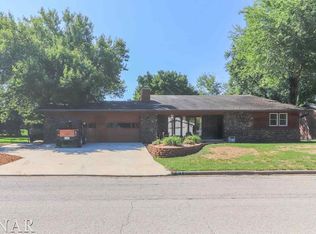Pride of ownership shows throughout this beautifully updated and immaculate 4 bedroom 2 1/2 bath home conveniently located In Normal. The main floor has a lovely living room with laminate flooring, a large eat-in kitchen, master bedroom with recently renovated full bath (2015), two additional bedrooms, and a second full bath. The lower level features bedroom 4, half-bath, laundry room, family room, and a mancave with a fireplace, wet bar, and plenty of room to entertain. A lovely deck off the main level, concrete patio outside the lower level, 2-car garage, and beautiful yard complete the property. This home is move-in ready with neutral colors and updates throughout. Most recent updates include: exterior painting (2016), gas furnace/AC (2015), sump pump (2014), and water heater (2013). House purchase price includes all window treatments, ceiling fans in 3 bedrooms and kitchen, all appliances (refrigerator, electric range/oven, dishwasher, built-in microwave, and 5-yr old HE washer/dryer), and numerous extras including mounted kitchen TV, surround sound in lower level family room, 3 outdoor storage facilities, an additional refrigerator in the lower level, and 2 bar stools with the wet bar. A beautiful pool table to complete the lower level Man Cave (with wet bar) is negotiable, as well as several pieces of furniture (additional TV's, 2 recliner sofas, grand piano, dining room set, and bedroom suit).
This property is off market, which means it's not currently listed for sale or rent on Zillow. This may be different from what's available on other websites or public sources.


