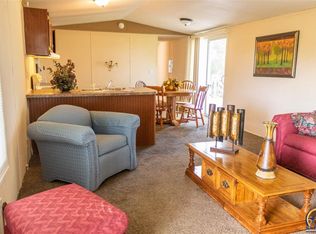Almost like being in the country! Quiet Jacobs Creek Kansas home located just a short 15 minute drive NW from Burlington Kansas. 3 bedrooms and 1 bath room with a fantastic new kitchen in 2009 with alder cabinets, cantilevered closing drawers, Wilson-art countertops and a dura-ceramic floor. 21x13 family room addition with thermal windows and solar blinds. Wrap around deck overlooking the large yard. The two separate garage spaces under the house are able to be heated and cooled plus there is a new detached
This property is off market, which means it's not currently listed for sale or rent on Zillow. This may be different from what's available on other websites or public sources.
