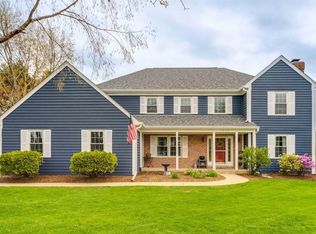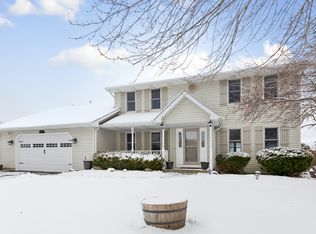Closed
$460,000
1609 Elm St, Spring Grove, IL 60081
4beds
2,365sqft
Single Family Residence
Built in 1997
0.92 Acres Lot
$501,900 Zestimate®
$195/sqft
$3,610 Estimated rent
Home value
$501,900
$457,000 - $552,000
$3,610/mo
Zestimate® history
Loading...
Owner options
Explore your selling options
What's special
The buyer could not access their funds for closing and cancelled the deal 3 days before closing. Come get this beauty before it's gone again! Welcome to your piece of paradise! Come and see the fresh paint and price! Enjoy this home on a fully manicured lot in Orchard Bluff Estates. This 4 bedroom home has 3 full baths and an additional first floor half bath. Formal living and dining rooms greet you from the center hall colonial floor plan. Enjoy the fireplace with gas logs in the family room or step out to the screened porch and deck to enjoy the back yard. The first floor laundry room leads out to your dream garage. It is an oversized 3 car garage with a heater, water and drain in the floor(grand-fathered in). The split staircase leads to the second floor which has 4 generous sized bedrooms. The primary suite features a tray ceiling, recessed window and totally refinished bath. There is a large walk in closet with an oversized linen closet. Crown Molding graces the primary suite and second floor hallway. The finished basement has a large media area and rec room with a tiled area perfect for your future bar. The full bath has never been used and has a new glass door enclosure. The storage room features a wall of shelving perfect for bin storage. There is a 9-zoned Sprinkler system for the lawn and underground Invisible Fencing and Central Vac system. There have been many updates and upgrades to this well maintained home that is waiting to be called your own. Don't wait to see this one!
Zillow last checked: 8 hours ago
Listing updated: August 18, 2024 at 06:55am
Listing courtesy of:
Elizabeth Hunt 847-541-5000,
Coldwell Banker Realty
Bought with:
Dawn Bremer
Keller Williams Success Realty
Source: MRED as distributed by MLS GRID,MLS#: 12104216
Facts & features
Interior
Bedrooms & bathrooms
- Bedrooms: 4
- Bathrooms: 4
- Full bathrooms: 3
- 1/2 bathrooms: 1
Primary bedroom
- Features: Flooring (Carpet), Window Treatments (Blinds), Bathroom (Full, Double Sink, Tub & Separate Shwr)
- Level: Second
- Area: 234 Square Feet
- Dimensions: 18X13
Bedroom 2
- Features: Flooring (Carpet), Window Treatments (Curtains/Drapes)
- Level: Second
- Area: 132 Square Feet
- Dimensions: 12X11
Bedroom 3
- Features: Flooring (Carpet), Window Treatments (Curtains/Drapes)
- Level: Second
- Area: 143 Square Feet
- Dimensions: 13X11
Bedroom 4
- Features: Flooring (Carpet), Window Treatments (Curtains/Drapes)
- Level: Second
- Area: 120 Square Feet
- Dimensions: 12X10
Deck
- Features: Flooring (Other)
- Level: Main
- Area: 132 Square Feet
- Dimensions: 12X11
Dining room
- Features: Flooring (Carpet), Window Treatments (Blinds)
- Level: Main
- Area: 144 Square Feet
- Dimensions: 12X12
Family room
- Features: Flooring (Carpet)
- Level: Main
- Area: 252 Square Feet
- Dimensions: 18X14
Foyer
- Features: Flooring (Ceramic Tile)
- Level: Main
- Area: 96 Square Feet
- Dimensions: 12X8
Kitchen
- Features: Kitchen (Eating Area-Table Space), Flooring (Ceramic Tile), Window Treatments (Blinds)
- Level: Main
- Area: 320 Square Feet
- Dimensions: 20X16
Laundry
- Features: Flooring (Vinyl)
- Level: Main
- Area: 48 Square Feet
- Dimensions: 8X6
Living room
- Features: Flooring (Carpet), Window Treatments (Blinds)
- Level: Main
- Area: 144 Square Feet
- Dimensions: 12X12
Media room
- Features: Flooring (Carpet), Window Treatments (Blinds)
- Level: Basement
- Area: 216 Square Feet
- Dimensions: 18X12
Recreation room
- Features: Flooring (Carpet), Window Treatments (Blinds)
- Level: Basement
- Area: 377 Square Feet
- Dimensions: 29X13
Screened porch
- Features: Flooring (Carpet)
- Level: Main
- Area: 108 Square Feet
- Dimensions: 12X9
Storage
- Features: Flooring (Other)
- Level: Basement
- Area: 132 Square Feet
- Dimensions: 12X11
Heating
- Natural Gas
Cooling
- Central Air
Appliances
- Included: Range, Microwave, Dishwasher, Refrigerator, Washer, Dryer, Water Softener Owned
- Laundry: Gas Dryer Hookup
Features
- Walk-In Closet(s), Center Hall Plan, Coffered Ceiling(s), Granite Counters, Separate Dining Room
- Flooring: Carpet
- Windows: Skylight(s)
- Basement: Finished,Full
- Number of fireplaces: 1
- Fireplace features: Attached Fireplace Doors/Screen, Gas Log, Family Room
Interior area
- Total structure area: 0
- Total interior livable area: 2,365 sqft
Property
Parking
- Total spaces: 3
- Parking features: Asphalt, Garage Door Opener, Heated Garage, On Site, Garage Owned, Attached, Garage
- Attached garage spaces: 3
- Has uncovered spaces: Yes
Accessibility
- Accessibility features: No Disability Access
Features
- Stories: 2
- Patio & porch: Deck, Screened
- Fencing: Invisible
Lot
- Size: 0.92 Acres
- Dimensions: 150X 266.67
Details
- Parcel number: 0531178003
- Special conditions: None
Construction
Type & style
- Home type: SingleFamily
- Architectural style: Colonial
- Property subtype: Single Family Residence
Materials
- Vinyl Siding, Brick
- Foundation: Concrete Perimeter
- Roof: Asphalt
Condition
- New construction: No
- Year built: 1997
Utilities & green energy
- Sewer: Septic Tank
- Water: Well
Community & neighborhood
Location
- Region: Spring Grove
- Subdivision: Orchard Bluff Estates
HOA & financial
HOA
- Has HOA: Yes
- HOA fee: $100 annually
- Services included: Insurance
Other
Other facts
- Listing terms: Conventional
- Ownership: Fee Simple w/ HO Assn.
Price history
| Date | Event | Price |
|---|---|---|
| 8/16/2024 | Sold | $460,000-2.1%$195/sqft |
Source: | ||
| 7/26/2024 | Contingent | $470,000$199/sqft |
Source: | ||
| 7/17/2024 | Listed for sale | $470,000$199/sqft |
Source: | ||
| 7/11/2024 | Contingent | $470,000$199/sqft |
Source: | ||
| 7/8/2024 | Listed for sale | $470,000-1.1%$199/sqft |
Source: | ||
Public tax history
| Year | Property taxes | Tax assessment |
|---|---|---|
| 2024 | $9,995 +0.6% | $141,078 +7.2% |
| 2023 | $9,932 +6.3% | $131,578 +13.7% |
| 2022 | $9,345 +5.2% | $115,744 +6.1% |
Find assessor info on the county website
Neighborhood: 60081
Nearby schools
GreatSchools rating
- 4/10Spring Grove Elementary SchoolGrades: PK-5Distance: 1.5 mi
- 6/10Nippersink Middle SchoolGrades: 6-8Distance: 5.1 mi
- 8/10Richmond-Burton High SchoolGrades: 9-12Distance: 4.3 mi
Schools provided by the listing agent
- Elementary: Spring Grove Elementary School
- Middle: Nippersink Middle School
- High: Richmond-Burton Community High S
- District: 2
Source: MRED as distributed by MLS GRID. This data may not be complete. We recommend contacting the local school district to confirm school assignments for this home.

Get pre-qualified for a loan
At Zillow Home Loans, we can pre-qualify you in as little as 5 minutes with no impact to your credit score.An equal housing lender. NMLS #10287.
Sell for more on Zillow
Get a free Zillow Showcase℠ listing and you could sell for .
$501,900
2% more+ $10,038
With Zillow Showcase(estimated)
$511,938
