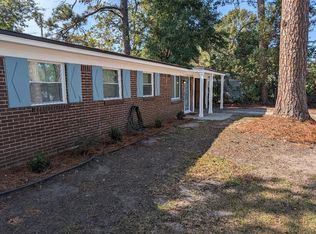Original owner! All brick! ASK US ABOUT OUR 3D VIRTUAL TOUR OF THIS HOME! Lovingly maintained 3 bedroom/1.5 bath home with converted carport second living space featuring a fireplace. Vaulted ceilings, front porch, and covered back patio overlooking a very private backyard. Owner's bedroom suite features a half bath. Minutes to historic downtown Savannah.
This property is off market, which means it's not currently listed for sale or rent on Zillow. This may be different from what's available on other websites or public sources.

