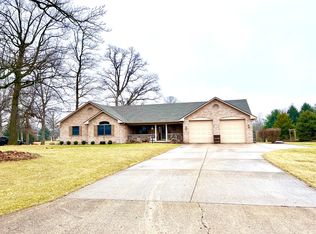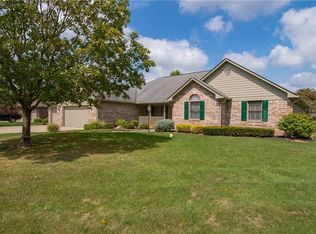Sold
$490,000
1609 E Mohr Rd, Greenfield, IN 46140
3beds
4,076sqft
Residential, Single Family Residence
Built in 1995
0.92 Acres Lot
$509,400 Zestimate®
$120/sqft
$2,306 Estimated rent
Home value
$509,400
$484,000 - $540,000
$2,306/mo
Zestimate® history
Loading...
Owner options
Explore your selling options
What's special
Custom 1995, One Owner, Pre-Inspected, Cranberry Lake Estates! Wrap Front Porch; 16x32 Inground Heated Salt Water System Pool w/Auto Cover. Pool Patio adjoins 16x34 Wood Deck offering a Pond View on a .92 AC Lot! Living Space over 4000sf! 3 Bedrooms, 3 Baths, Poured Concrete 9' Ceiling 1050sf Basement. Den/Office (4th Bedroom). Living Room PLUS Family Room w/Wood or Gas Masonry Fireplace; Tray Ceiling Dining Room; Vaulted Ceiling Sun Room! Primary Suite: Tray Ceiling, Dual Sinks, 2 Head Shower, WIC, Jetted Tub. Country Kitchen: 2 Pantries, SS Appliances, Gas Range/Oven, Breakfast Room, lots of Counter Space. 2 Car Attached Side Load Garage, 10x12 Storage Shed. Roof 5 years old. Washer/Dryer Included. HVAC/WTR Heat 7 Yrs. Lush Landscaping!
Zillow last checked: 8 hours ago
Listing updated: June 08, 2023 at 09:44am
Listing Provided by:
Don Whitesell 317-627-9070,
Carpenter, REALTORS®
Bought with:
Nathan Inskeep
Highgarden Real Estate
Source: MIBOR as distributed by MLS GRID,MLS#: 21911793
Facts & features
Interior
Bedrooms & bathrooms
- Bedrooms: 3
- Bathrooms: 3
- Full bathrooms: 3
- Main level bathrooms: 1
Primary bedroom
- Level: Upper
- Area: 247 Square Feet
- Dimensions: 19x13
Bedroom 2
- Level: Upper
- Area: 228 Square Feet
- Dimensions: 19x12
Bedroom 3
- Level: Upper
- Area: 180 Square Feet
- Dimensions: 15x12
Other
- Features: Vinyl Plank
- Level: Upper
- Area: 54 Square Feet
- Dimensions: 9x6
Bonus room
- Features: Other
- Level: Basement
- Area: 1050 Square Feet
- Dimensions: 30x35
Breakfast room
- Features: Tile-Ceramic
- Level: Main
- Area: 110 Square Feet
- Dimensions: 11x10
Dining room
- Level: Main
- Area: 156 Square Feet
- Dimensions: 13x12
Family room
- Level: Main
- Area: 285 Square Feet
- Dimensions: 19x15
Kitchen
- Features: Tile-Ceramic
- Level: Main
- Area: 130 Square Feet
- Dimensions: 13x10
Library
- Level: Upper
- Area: 169 Square Feet
- Dimensions: 13x13
Living room
- Level: Main
- Area: 195 Square Feet
- Dimensions: 15x13
Sun room
- Features: Tile-Ceramic
- Level: Main
- Area: 99 Square Feet
- Dimensions: 11x9
Heating
- Forced Air
Cooling
- Has cooling: Yes
Appliances
- Included: Dishwasher, Dryer, Disposal, MicroHood, Microwave, Gas Oven, Refrigerator, Washer, Water Heater, Water Softener Owned
Features
- Attic Access, Tray Ceiling(s), Vaulted Ceiling(s), Entrance Foyer, Ceiling Fan(s), High Speed Internet, Pantry, Walk-In Closet(s)
- Windows: Screens, Windows Thermal
- Basement: Ceiling - 9+ feet,Partial,Unfinished
- Attic: Access Only
- Number of fireplaces: 1
- Fireplace features: Family Room, Gas Log, Masonry, Wood Burning
Interior area
- Total structure area: 4,076
- Total interior livable area: 4,076 sqft
- Finished area below ground: 0
Property
Parking
- Total spaces: 2
- Parking features: Attached, Concrete, Garage Door Opener, Side Load Garage
- Attached garage spaces: 2
- Details: Garage Parking Other(Finished Garage, Garage Door Opener, Service Door)
Features
- Levels: Two
- Stories: 2
- Patio & porch: Covered, Deck, Patio, Wrap Around
- Pool features: Heated, Liner, Outdoor Pool, Pool Cover
Lot
- Size: 0.92 Acres
- Features: Cul-De-Sac, Curbs, Rural - Subdivision, Storm Sewer, Mature Trees
Details
- Additional structures: Storage
- Parcel number: 300717108063000008
- Other equipment: Iron Filter
Construction
Type & style
- Home type: SingleFamily
- Architectural style: Two Story
- Property subtype: Residential, Single Family Residence
Materials
- Vinyl Siding
- Foundation: Concrete Perimeter
Condition
- New construction: No
- Year built: 1995
Utilities & green energy
- Electric: 200+ Amp Service
- Sewer: Septic Tank
- Water: Private Well, Well
- Utilities for property: Electricity Connected
Community & neighborhood
Community
- Community features: Curbs, Suburban
Location
- Region: Greenfield
- Subdivision: Cranberry Lake
Price history
| Date | Event | Price |
|---|---|---|
| 5/31/2023 | Sold | $490,000+3.2%$120/sqft |
Source: | ||
| 4/10/2023 | Pending sale | $475,000$117/sqft |
Source: | ||
| 4/3/2023 | Listed for sale | $475,000$117/sqft |
Source: | ||
Public tax history
| Year | Property taxes | Tax assessment |
|---|---|---|
| 2024 | $3,125 +4.1% | $466,000 +12.6% |
| 2023 | $3,001 +30% | $413,900 +12% |
| 2022 | $2,308 -1.6% | $369,500 +25.3% |
Find assessor info on the county website
Neighborhood: 46140
Nearby schools
GreatSchools rating
- 5/10Maxwell Intermediate SchoolGrades: 4-6Distance: 1.3 mi
- 5/10Greenfield Central Junior High SchoolGrades: 7-8Distance: 2.5 mi
- 7/10Greenfield-Central High SchoolGrades: 9-12Distance: 3.4 mi
Schools provided by the listing agent
- Middle: Greenfield Central Junior High Sch
- High: Greenfield-Central High School
Source: MIBOR as distributed by MLS GRID. This data may not be complete. We recommend contacting the local school district to confirm school assignments for this home.
Get a cash offer in 3 minutes
Find out how much your home could sell for in as little as 3 minutes with a no-obligation cash offer.
Estimated market value
$509,400

