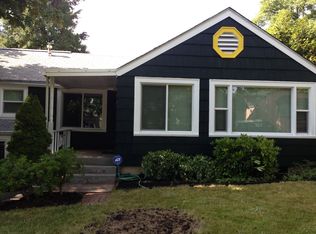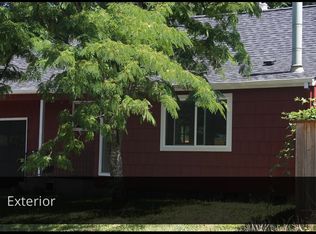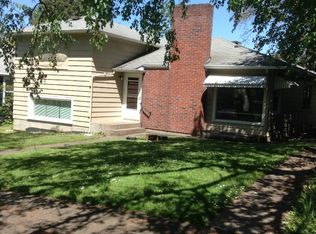Unfurnished House for rent. It is located at the corner of Agate and 24th Ave. Only six block waking to the University of Oregon. Total 5 bedrooms, 2 full baths, and 2 half baths. 1 car garage, plus driveway for up to 3 cars. Amenities include central AC, front porch, backyard and deck. Available for rent 3 months to 1 year. Ready to move in. Renter is responsible for utilities: water, sewer, electricity, and gas. Up to 2 small pets (max 20 lbs) are allowed. No smoking is allowed inside the house.
This property is off market, which means it's not currently listed for sale or rent on Zillow. This may be different from what's available on other websites or public sources.



