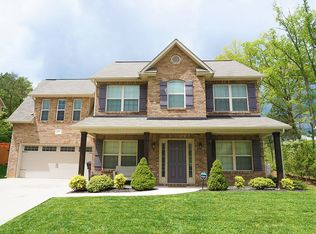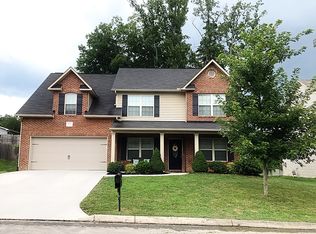Sold for $510,000
$510,000
1609 Dempsey Rd, Knoxville, TN 37932
4beds
2,888sqft
Single Family Residence
Built in 2012
9,147.6 Square Feet Lot
$518,000 Zestimate®
$177/sqft
$2,951 Estimated rent
Home value
$518,000
$487,000 - $549,000
$2,951/mo
Zestimate® history
Loading...
Owner options
Explore your selling options
What's special
Welcome to this stunning dream home featuring 4 bedrooms and 3 bathrooms, with plenty of open space. The 4th bedroom can easily be converted into an office. The home boasts a new roof, new air conditioning, hardwood floors on the lower level, and carpet in the upstairs bedrooms. Additional upgrades include a new shower door, backyard fencing, and kitchen enhancements. The kitchen is equipped with an island, two pantries, and upgraded bathrooms. The spacious living room has hardwood flooring, and there's a large upstairs bonus room. The laundry room offers a large walk-in storage space and access to an attic with 80 sqf of additional storage. The MBR features a walk-in closet, double sinks, a separate jacuzzi tub, and a walk-in shower. Two AC units, one for the upstairs and one for the downstairs, can be a great way to maintain a comfortable temperature throughout your home. This setup allows for more precise temperature control in different areas, which can be especially useful in two-story homes where the upstairs tends to be warmer. Additionally, having separate units can improve energy efficiency and reduce the strain on a single system. SELLER will pay up to $5,000 toward buyer's concessions!!!
Zillow last checked: 8 hours ago
Listing updated: March 25, 2025 at 01:38pm
Listed by:
Gloria Deathridge,
Realty Executives Associates
Bought with:
Michael Gross, 355714
Realty Executives South
Amber Fawcett, 334327
Source: East Tennessee Realtors,MLS#: 1285845
Facts & features
Interior
Bedrooms & bathrooms
- Bedrooms: 4
- Bathrooms: 3
- Full bathrooms: 3
Heating
- Central, Natural Gas, Electric
Cooling
- Central Air
Appliances
- Included: Dishwasher, Microwave, Range, Refrigerator, Self Cleaning Oven
Features
- Walk-In Closet(s), Kitchen Island, Pantry, Eat-in Kitchen, Bonus Room
- Flooring: Carpet, Hardwood
- Basement: None
- Number of fireplaces: 1
- Fireplace features: Gas
Interior area
- Total structure area: 2,888
- Total interior livable area: 2,888 sqft
Property
Parking
- Total spaces: 2
- Parking features: Garage Door Opener, Attached, Main Level
- Attached garage spaces: 2
Features
- Exterior features: Prof Landscaped
- Has view: Yes
- View description: Other
Lot
- Size: 9,147 sqft
- Dimensions: 74 x 124.53 x IRR
- Features: Rolling Slope
Details
- Parcel number: 130BG012
Construction
Type & style
- Home type: SingleFamily
- Architectural style: Traditional
- Property subtype: Single Family Residence
Materials
- Vinyl Siding, Brick
Condition
- Year built: 2012
Utilities & green energy
- Sewer: Public Sewer
- Water: Public
Community & neighborhood
Security
- Security features: Security System, Smoke Detector(s)
Location
- Region: Knoxville
- Subdivision: Campbell Creek
HOA & financial
HOA
- Has HOA: Yes
- HOA fee: $200 annually
Price history
| Date | Event | Price |
|---|---|---|
| 3/24/2025 | Sold | $510,000-2.9%$177/sqft |
Source: | ||
| 2/13/2025 | Pending sale | $525,000$182/sqft |
Source: | ||
| 1/2/2025 | Listed for sale | $525,000$182/sqft |
Source: | ||
| 11/11/2024 | Listing removed | $525,000$182/sqft |
Source: | ||
| 11/8/2024 | Price change | $525,000-3.7%$182/sqft |
Source: | ||
Public tax history
| Year | Property taxes | Tax assessment |
|---|---|---|
| 2024 | $1,494 | $96,150 |
| 2023 | $1,494 | $96,150 |
| 2022 | $1,494 -6.1% | $96,150 +28.1% |
Find assessor info on the county website
Neighborhood: 37932
Nearby schools
GreatSchools rating
- 8/10Hardin Valley Elementary SchoolGrades: PK-5Distance: 1.4 mi
- 7/10Hardin Valley Middle SchoolGrades: 6-8Distance: 1.7 mi
- 7/10Hardin Valley AcademyGrades: 9-12Distance: 1.5 mi
Schools provided by the listing agent
- Elementary: Hardin Valley
- Middle: Hardin Valley
- High: Hardin Valley Academy
Source: East Tennessee Realtors. This data may not be complete. We recommend contacting the local school district to confirm school assignments for this home.
Get a cash offer in 3 minutes
Find out how much your home could sell for in as little as 3 minutes with a no-obligation cash offer.
Estimated market value
$518,000

