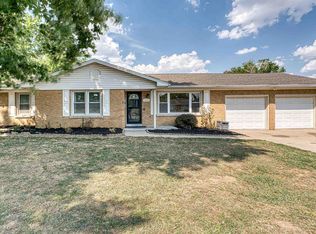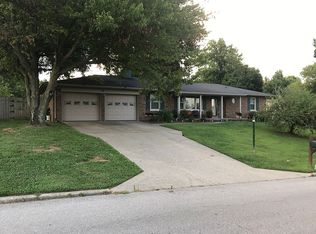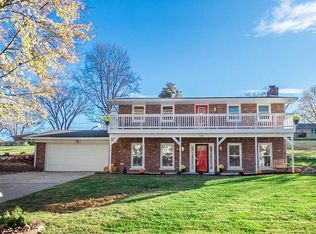LOCATION! LOCATION! Nice 3 bdrm brick ranch, with 2 car garage attached, living room, kitchen dining rm, family rm with gas log fireplace, 1 1/2 baths, all on one level, in a great neighborhood, needs some updating and priced accordingly. Has had roof, windows, furnace, dishwasher replaced in 2002.
This property is off market, which means it's not currently listed for sale or rent on Zillow. This may be different from what's available on other websites or public sources.



