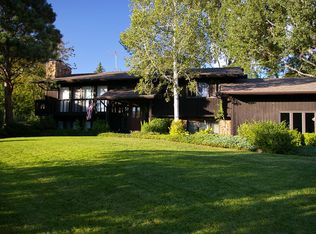Sold for $1,125,000 on 12/20/23
$1,125,000
1609 Country Club Rd, Fort Collins, CO 80524
4beds
3,607sqft
Residential-Detached, Residential
Built in 1970
0.4 Acres Lot
$1,173,000 Zestimate®
$312/sqft
$3,078 Estimated rent
Home value
$1,173,000
$1.10M - $1.26M
$3,078/mo
Zestimate® history
Loading...
Owner options
Explore your selling options
What's special
Bold custom design, Eichler inspired, 4 bed/3 bath ranch in Country Club Estates. Truly one of a kind, enjoy the distinctive kitchen including a large island, 6 burner dual fuel range, walnut cabinets, marble backsplash, and timeless light fixtures. The kitchen flows into the living room and sunroom with floor to ceiling windows, an unrivaled fireplace, hardwood floors, and tongue and groove, vaulted ceilings throughout. The primary suite with private deck has been updated with new windows and a new sliding glass door. Downstairs, you'll appreciate the walkout basement featuring a lounge with fireplace and redesigned new custom sliding glass doors to the private, large backyard. Three more bedrooms with new sliding glass doors, plus an office, and an atrium perfect for a hot tub. Enjoy mature landscaping, lake and city views, circle driveway with extra parking, oversized heated garage. Home fronts Long Pond and includes a lake membership, no waitlist! Don't miss this rare Atomic Ranch.
Zillow last checked: 8 hours ago
Listing updated: December 19, 2024 at 03:20am
Listed by:
Becky Cramer 970-221-0700,
Group Mulberry
Bought with:
Eric Stashak
Keller Williams-DTC
Source: IRES,MLS#: 999889
Facts & features
Interior
Bedrooms & bathrooms
- Bedrooms: 4
- Bathrooms: 3
- Full bathrooms: 2
- 1/2 bathrooms: 1
- Main level bedrooms: 1
Primary bedroom
- Area: 273
- Dimensions: 21 x 13
Bedroom 2
- Area: 180
- Dimensions: 15 x 12
Bedroom 3
- Area: 120
- Dimensions: 10 x 12
Bedroom 4
- Area: 120
- Dimensions: 10 x 12
Dining room
- Area: 216
- Dimensions: 18 x 12
Kitchen
- Area: 368
- Dimensions: 16 x 23
Living room
- Area: 299
- Dimensions: 23 x 13
Heating
- Forced Air
Cooling
- Central Air
Appliances
- Included: Gas Range/Oven, Self Cleaning Oven, Double Oven, Dishwasher, Refrigerator, Bar Fridge, Washer, Dryer, Microwave, Disposal
Features
- Study Area, Eat-in Kitchen, Separate Dining Room, Cathedral/Vaulted Ceilings, Open Floorplan, Stain/Natural Trim, Walk-In Closet(s), Kitchen Island, Beamed Ceilings, Sunroom, Open Floor Plan, Walk-in Closet
- Flooring: Wood, Wood Floors, Carpet
- Windows: Window Coverings, Wood Frames, Skylight(s), Sunroom, Double Pane Windows, Wood Windows, Skylights
- Basement: Full,Walk-Out Access
- Number of fireplaces: 1
- Fireplace features: 2+ Fireplaces, Living Room, Basement, Single Fireplace
Interior area
- Total structure area: 3,607
- Total interior livable area: 3,607 sqft
- Finished area above ground: 1,693
- Finished area below ground: 1,914
Property
Parking
- Total spaces: 2
- Parking features: Oversized
- Attached garage spaces: 2
- Details: Garage Type: Attached
Accessibility
- Accessibility features: Main Floor Bath, Accessible Bedroom
Features
- Stories: 1
- Patio & porch: Patio, Enclosed
- Exterior features: Balcony
- Fencing: Fenced,Wood
- Has view: Yes
- View description: Mountain(s), Water
- Has water view: Yes
- Water view: Water
- Waterfront features: Abuts Pond/Lake, Lake Privileges
Lot
- Size: 0.40 Acres
- Features: Lawn Sprinkler System, Wooded, Rolling Slope
Details
- Additional structures: Storage
- Parcel number: R0186651
- Zoning: RES
- Special conditions: Private Owner
Construction
Type & style
- Home type: SingleFamily
- Architectural style: Contemporary/Modern,Ranch
- Property subtype: Residential-Detached, Residential
Materials
- Wood/Frame, Wood Siding
- Roof: Composition,Rubber
Condition
- Not New, Previously Owned
- New construction: No
- Year built: 1970
Utilities & green energy
- Electric: Electric, City F.C.
- Gas: Natural Gas, Xcel
- Sewer: City Sewer
- Water: City Water, ELCO
- Utilities for property: Natural Gas Available, Electricity Available, Cable Available
Green energy
- Energy efficient items: Southern Exposure
Community & neighborhood
Location
- Region: Fort Collins
- Subdivision: Country Club Estates
Other
Other facts
- Listing terms: Cash,Conventional
- Road surface type: Paved, Concrete
Price history
| Date | Event | Price |
|---|---|---|
| 12/20/2023 | Sold | $1,125,000$312/sqft |
Source: | ||
| 11/26/2023 | Pending sale | $1,125,000$312/sqft |
Source: | ||
| 11/24/2023 | Listed for sale | $1,125,000+2.3%$312/sqft |
Source: | ||
| 12/15/2022 | Listing removed | -- |
Source: | ||
| 11/2/2022 | Listed for sale | $1,100,000+26.8%$305/sqft |
Source: | ||
Public tax history
| Year | Property taxes | Tax assessment |
|---|---|---|
| 2024 | $5,049 +18.8% | $58,243 -1% |
| 2023 | $4,251 +23.3% | $58,809 +32% |
| 2022 | $3,447 -4% | $44,536 +20.9% |
Find assessor info on the county website
Neighborhood: Long Pond
Nearby schools
GreatSchools rating
- 9/10Tavelli Elementary SchoolGrades: PK-5Distance: 0.4 mi
- 5/10Lincoln Middle SchoolGrades: 6-8Distance: 3.3 mi
- 7/10Poudre High SchoolGrades: 9-12Distance: 4.5 mi
Schools provided by the listing agent
- Elementary: Tavelli
- Middle: Lincoln
- High: Poudre
Source: IRES. This data may not be complete. We recommend contacting the local school district to confirm school assignments for this home.
Get a cash offer in 3 minutes
Find out how much your home could sell for in as little as 3 minutes with a no-obligation cash offer.
Estimated market value
$1,173,000
Get a cash offer in 3 minutes
Find out how much your home could sell for in as little as 3 minutes with a no-obligation cash offer.
Estimated market value
$1,173,000
