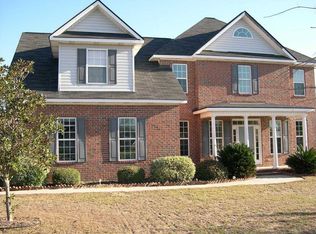Closed
$309,000
1609 Colony Ln, Brooklet, GA 30415
3beds
1,834sqft
Single Family Residence
Built in 2002
0.55 Acres Lot
$310,800 Zestimate®
$168/sqft
$1,920 Estimated rent
Home value
$310,800
$261,000 - $370,000
$1,920/mo
Zestimate® history
Loading...
Owner options
Explore your selling options
What's special
All brick home in Brooklet! This home features fresh paint throughout and brand new flooring! It is a 3 bedroom, 2 bath home with a side entry two car garage. There is a foyer entry opening to a family room with vaulted ceilings and a gas fireplace. There is also a spacious separate formal dining room overlooking the backyard. The kitchen has stainless appliances, granite countertops, brick backsplash, and a breakfast area for your table. The primary bedroom has a walk in closet, double vanity, and separate shower and garden tub. Walking outside, the covered back patio overlooks the large backyard!
Zillow last checked: 8 hours ago
Listing updated: May 23, 2025 at 02:00pm
Listed by:
Toni Hardigree 912-596-3678,
Platinum Properties
Bought with:
Codi Anderson, 439242
Better Homes & Gardens Legacy
Source: GAMLS,MLS#: 10455398
Facts & features
Interior
Bedrooms & bathrooms
- Bedrooms: 3
- Bathrooms: 2
- Full bathrooms: 2
- Main level bathrooms: 2
- Main level bedrooms: 3
Dining room
- Features: Separate Room
Kitchen
- Features: Breakfast Area
Heating
- Electric
Cooling
- Central Air
Appliances
- Included: Dishwasher, Microwave, Oven/Range (Combo), Refrigerator, Stainless Steel Appliance(s)
- Laundry: Mud Room
Features
- Double Vanity, High Ceilings, Master On Main Level, Separate Shower, Soaking Tub, Tray Ceiling(s), Vaulted Ceiling(s), Walk-In Closet(s)
- Flooring: Tile, Vinyl
- Basement: None
- Attic: Pull Down Stairs
- Number of fireplaces: 1
- Fireplace features: Gas Starter
Interior area
- Total structure area: 1,834
- Total interior livable area: 1,834 sqft
- Finished area above ground: 1,834
- Finished area below ground: 0
Property
Parking
- Parking features: Attached, Garage, Garage Door Opener
- Has attached garage: Yes
Features
- Levels: One
- Stories: 1
- Fencing: Back Yard,Privacy,Wood
Lot
- Size: 0.55 Acres
- Features: Level
Details
- Parcel number: 136 000045 012
Construction
Type & style
- Home type: SingleFamily
- Architectural style: Brick 4 Side
- Property subtype: Single Family Residence
Materials
- Brick
- Foundation: Slab
- Roof: Composition
Condition
- Updated/Remodeled
- New construction: No
- Year built: 2002
Utilities & green energy
- Sewer: Septic Tank
- Water: Public
- Utilities for property: Sewer Connected, Underground Utilities, Water Available
Community & neighborhood
Community
- Community features: None
Location
- Region: Brooklet
- Subdivision: Brooklet Plantation
Other
Other facts
- Listing agreement: Exclusive Right To Sell
Price history
| Date | Event | Price |
|---|---|---|
| 5/23/2025 | Sold | $309,000-4.9%$168/sqft |
Source: | ||
| 4/25/2025 | Pending sale | $325,000$177/sqft |
Source: | ||
| 2/7/2025 | Listed for sale | $325,000+358.6%$177/sqft |
Source: | ||
| 5/12/2020 | Listing removed | $1,400$1/sqft |
Source: Platinum Properties #8747000 | ||
| 3/4/2020 | Listed for rent | $1,400$1/sqft |
Source: Platinum Properties #220656 | ||
Public tax history
| Year | Property taxes | Tax assessment |
|---|---|---|
| 2024 | $3,240 -2.4% | $117,800 +10.6% |
| 2023 | $3,319 +36.5% | $106,480 +24.5% |
| 2022 | $2,432 +12.1% | $85,548 +16.6% |
Find assessor info on the county website
Neighborhood: 30415
Nearby schools
GreatSchools rating
- 8/10Brooklet Elementary SchoolGrades: PK-5Distance: 1.3 mi
- 8/10Southeast Bulloch Middle SchoolGrades: 6-8Distance: 3.1 mi
- 8/10New Southeast Bulloch High SchoolGrades: PK,9-12Distance: 2.9 mi
Schools provided by the listing agent
- Elementary: Brooklet
- Middle: Southeast Bulloch
- High: Southeast Bulloch
Source: GAMLS. This data may not be complete. We recommend contacting the local school district to confirm school assignments for this home.

Get pre-qualified for a loan
At Zillow Home Loans, we can pre-qualify you in as little as 5 minutes with no impact to your credit score.An equal housing lender. NMLS #10287.
