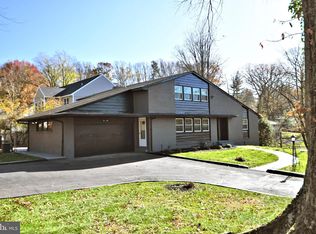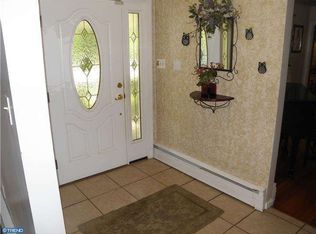This is such a nice home in a quiet, convenient neighborhood. This home is a custom built home from 1950. It is a raised ranch with the living area on the mail floor and a huge finished basement below. This home is located on the type of street you would never know was there if you weren't familiar with the area. There is over a half acre of ground that backs up to the Athletic fields of LaSalle College High School. It is obvious from just pulling up outside that this home has been beautifully maintained. The landscaping is very attractive and the home itself has a welcoming aura. Inside the front door is a big foyer with a large coat closet, this hall opens into the living room, kitchen or bedroom hallway. The living room has a large stone fireplace with a higher step to sit and warm up on. The rest of the living room is bright and open, from the Bay window seat in the front through the open dining room and onto the enclosed Sunroom. The foyer also leads to a very bright and open origina l'Danish Modern' kitchen with a super work space and adjacent eating area. This room also has a doorway to the enclosed sunroom which is filled with light from the picture window overlooking the huge yard. The three bedrooms are on a separate hallway with a full hall bath and great closet space and then a master bedroom, bath and walk in closet. The basement is BIG. There is a mail gathering room with walk in closets; a laundry/workshop room with a half bath, and a oversized 2 car garage. please stop by and visit Open House Sunday 2/19 from 1-3
This property is off market, which means it's not currently listed for sale or rent on Zillow. This may be different from what's available on other websites or public sources.

