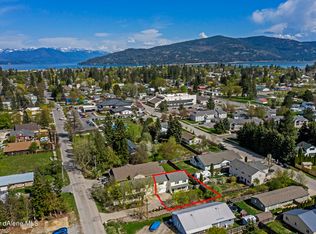Sold on 05/03/23
Price Unknown
1609 Cedar St, Sandpoint, ID 83864
4beds
3baths
1,858sqft
Duplex
Built in 2001
-- sqft lot
$461,700 Zestimate®
$--/sqft
$2,095 Estimated rent
Home value
$461,700
$434,000 - $489,000
$2,095/mo
Zestimate® history
Loading...
Owner options
Explore your selling options
What's special
This duplex in downtown Sandpoint offers a unique opportunity to enjoy comfortable living in a prime location. This property boasts a single, spacious unit, offering an ideal opportunity for comfortable living. The unit features an open-concept living and dining area, a fully equipped kitchen, 4 bedrooms, and 2.5 bathrooms with a total of 1,858 sqft, creating a cozy and inviting atmosphere. A paved driveway is located off Cedar St with an attached 2-car garage. Outside, a lush, green lawn provides the perfect spot for outdoor entertaining or relaxing in the sun. With its unbeatable location just steps from downtown Sandpoint's shops, restaurants, and attractions, this is the perfect home for anyone looking to enjoy all that this vibrant community has to offer. Don't miss your chance to make this duplex your new home!
Zillow last checked: 8 hours ago
Listing updated: May 04, 2023 at 11:14am
Listed by:
Tom Puckett 208-255-8269,
REALM PARTNERS, LLC,
Teague Mullen
Source: SELMLS,MLS#: 20230411
Facts & features
Interior
Bedrooms & bathrooms
- Bedrooms: 4
- Bathrooms: 3
- Main level bathrooms: 1
Primary bedroom
- Description: Spacious, Carpet, Ceiling Fan, Walk-In Closet
- Level: Second
Bedroom 2
- Description: Spacious, Carpet, Closet, Ensuite Bath, Window
- Level: Second
Bedroom 3
- Description: Spacious, Carpet, Closet, Window
- Level: Second
Bedroom 4
- Description: Spacious, Carpet, Closet, Window
- Level: Second
Bathroom 1
- Description: Vanity, Private Tub/Shower & Toilet, Window
- Level: Second
Bathroom 2
- Description: Master, Dual Vanity, Walk-In Shower
- Level: Second
Bathroom 3
- Description: Half Bath, Granite, Window
- Level: Main
Dining room
- Description: Access to Outdoors, Open to Living/Kitchen
- Level: Main
Kitchen
- Description: Granite Counters, Pantry, SS Appliances, Open
- Level: Main
Living room
- Description: Carpet, Spacious, Windows, Access to Outdoors
- Level: Main
Heating
- Electric, Forced Air, Natural Gas, Furnace
Appliances
- Included: Dishwasher, Range/Oven, Refrigerator
- Laundry: Laundry Room, Main Level, Hook-Ups, Access To Garage And Half Bath
Features
- Ceiling Fan(s), Insulated, Pantry
- Flooring: Carpet
- Windows: Double Pane Windows, Insulated Windows
- Basement: None
- Has fireplace: No
- Fireplace features: None
Interior area
- Total structure area: 1,858
- Total interior livable area: 1,858 sqft
- Finished area above ground: 1,858
- Finished area below ground: 0
Property
Parking
- Total spaces: 2
- Parking features: 2 Car Attached, Electricity, Insulated, Garage Door Opener, Concrete, Off Street, Open, Enclosed
- Attached garage spaces: 2
- Has uncovered spaces: Yes
Features
- Levels: Two
- Stories: 2
- Patio & porch: Covered Porch
- Has view: Yes
- View description: Mountain(s)
Lot
- Size: 5,227 sqft
- Features: City Lot, In Town, Level, Mature Trees
Details
- Parcel number: RPS360100102B0A
- Zoning: R- M/F
- Zoning description: Residential
Construction
Type & style
- Home type: MultiFamily
- Architectural style: Contemporary
- Property subtype: Duplex
- Attached to another structure: Yes
Materials
- Frame, Fiber Cement
- Foundation: Concrete Perimeter
- Roof: Composition
Condition
- Resale
- New construction: No
- Year built: 2001
Utilities & green energy
- Sewer: Public Sewer
- Water: Public
- Utilities for property: Electricity Connected, Natural Gas Connected, Phone Connected, Garbage Available
Community & neighborhood
Location
- Region: Sandpoint
Other
Other facts
- Ownership: Fee Simple
- Road surface type: Paved
Price history
| Date | Event | Price |
|---|---|---|
| 5/3/2023 | Sold | -- |
Source: | ||
| 3/30/2023 | Pending sale | $397,000$214/sqft |
Source: | ||
| 3/15/2023 | Listed for sale | $397,000$214/sqft |
Source: | ||
Public tax history
| Year | Property taxes | Tax assessment |
|---|---|---|
| 2024 | $1,640 -1.4% | $394,913 -4.7% |
| 2023 | $1,663 -20.3% | $414,585 +4.8% |
| 2022 | $2,086 -3.4% | $395,713 +26.1% |
Find assessor info on the county website
Neighborhood: 83864
Nearby schools
GreatSchools rating
- 6/10Farmin Stidwell Elementary SchoolGrades: PK-6Distance: 0.5 mi
- 7/10Sandpoint Middle SchoolGrades: 7-8Distance: 0.4 mi
- 5/10Sandpoint High SchoolGrades: 7-12Distance: 0.5 mi
Schools provided by the listing agent
- Elementary: Farmin/Stidwell
- Middle: Sandpoint
- High: Sandpoint
Source: SELMLS. This data may not be complete. We recommend contacting the local school district to confirm school assignments for this home.
Sell for more on Zillow
Get a free Zillow Showcase℠ listing and you could sell for .
$461,700
2% more+ $9,234
With Zillow Showcase(estimated)
$470,934