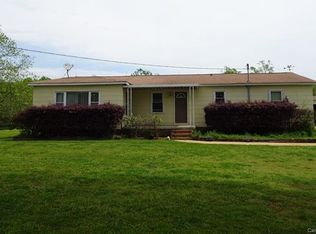Enjoy the peace of mind offered and private setting of this most refined custom built southern home. Enjoy natures beauty or the seasons unfold as you relax on the rocking chair front porch. This home has been meticulously maintained with tons of character and curb appeal. The main home features 4 bedrooms 3 1/2 baths with a bonus/rec room. On the main level you will find a chefs kitchen with over sized bar area, formal dining room with masonry fire place, breakfast area, home office with a masonry fire place, and a spacious master bed room. The upper level features 3 beds and 2 full baths along with a bonus/rec room with closet. Over the garage is a garage apartment with full kitchen, living room, and full bath. The workshop has been converted from a horse barn and gives lots of storage for all your toys. Dare to be impressed with this 29+/- acre home!!
This property is off market, which means it's not currently listed for sale or rent on Zillow. This may be different from what's available on other websites or public sources.
