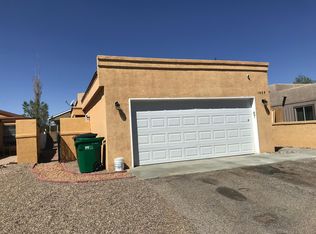Sold
Price Unknown
1609 Beth Way NE, Rio Rancho, NM 87144
3beds
1,535sqft
Single Family Residence
Built in 1989
5,227.2 Square Feet Lot
$296,700 Zestimate®
$--/sqft
$1,814 Estimated rent
Home value
$296,700
$282,000 - $312,000
$1,814/mo
Zestimate® history
Loading...
Owner options
Explore your selling options
What's special
**New price and Seller credit offered to Buyer- $1,000 towards Buyer closing costs and pre-paids with acceptable offer, upon successful closing! Don't miss this updated home in the heart of Rio Rancho. Great open floorplan with 3 bedrooms & 2 full baths. Converted garage can be a second living area, flex space, office, or 4th bedroom. Light & bright! Upgraded kitchen boasts newer counter tops, white cabinets, stainless steel appliances and an island. Newer flooring in main living areas. Beautifully updated bathroom with custom tile. Enjoy the spacious backyard for BBQ's! Come take a tour of this home today!
Zillow last checked: 8 hours ago
Listing updated: April 09, 2025 at 05:30pm
Listed by:
NM Home Deals Inc. 505-433-1636,
Keller Williams Realty
Bought with:
Carlos Leonardo Perez-Ramos, REC20230366
EXP Realty LLC
ROC Real Estate Partners
EXP Realty LLC
Source: SWMLS,MLS#: 1042325
Facts & features
Interior
Bedrooms & bathrooms
- Bedrooms: 3
- Bathrooms: 2
- Full bathrooms: 2
Primary bedroom
- Level: Main
- Area: 168
- Dimensions: 14 x 12
Bedroom 2
- Level: Main
- Area: 120
- Dimensions: 12 x 10
Bedroom 3
- Level: Main
- Area: 120
- Dimensions: 12 x 10
Dining room
- Level: Main
- Area: 72
- Dimensions: 9 x 8
Kitchen
- Level: Main
- Area: 144
- Dimensions: 12 x 12
Living room
- Level: Main
- Area: 221
- Dimensions: 17 x 13
Heating
- Central, Forced Air, Natural Gas
Cooling
- Evaporative Cooling, Window Unit(s)
Appliances
- Included: Dishwasher, Free-Standing Gas Range, Microwave
- Laundry: Washer Hookup, Dryer Hookup, ElectricDryer Hookup
Features
- Breakfast Bar, Ceiling Fan(s), Kitchen Island, Main Level Primary, Tub Shower
- Flooring: Carpet, Laminate, Tile
- Windows: Sliding
- Has basement: No
- Has fireplace: No
Interior area
- Total structure area: 1,535
- Total interior livable area: 1,535 sqft
Property
Features
- Levels: One
- Stories: 1
- Patio & porch: Covered, Patio
- Exterior features: Fence, Private Yard
- Fencing: Back Yard,Wall
Lot
- Size: 5,227 sqft
- Features: Landscaped
Details
- Additional structures: Shed(s)
- Parcel number: 1011071045327
- Zoning description: R-1
Construction
Type & style
- Home type: SingleFamily
- Architectural style: Pueblo
- Property subtype: Single Family Residence
Materials
- Frame, Stucco, Wood Siding
- Roof: Flat
Condition
- Resale
- New construction: No
- Year built: 1989
Utilities & green energy
- Sewer: Public Sewer
- Water: Public
- Utilities for property: Cable Available
Green energy
- Energy generation: None
Community & neighborhood
Location
- Region: Rio Rancho
HOA & financial
HOA
- Has HOA: Yes
- HOA fee: $38 monthly
Other
Other facts
- Listing terms: Cash,Conventional,FHA,VA Loan
Price history
| Date | Event | Price |
|---|---|---|
| 12/6/2023 | Sold | -- |
Source: | ||
| 11/7/2023 | Pending sale | $257,000$167/sqft |
Source: | ||
| 10/27/2023 | Price change | $257,000-1.2%$167/sqft |
Source: | ||
| 9/29/2023 | Listed for sale | $260,000+165.3%$169/sqft |
Source: | ||
| 10/25/2018 | Sold | -- |
Source: Agent Provided Report a problem | ||
Public tax history
| Year | Property taxes | Tax assessment |
|---|---|---|
| 2025 | $2,951 -0.3% | $84,554 +3% |
| 2024 | $2,959 +80.6% | $82,092 +81.2% |
| 2023 | $1,638 +1.9% | $45,299 +3% |
Find assessor info on the county website
Neighborhood: North Hills
Nearby schools
GreatSchools rating
- 2/10Colinas Del Norte Elementary SchoolGrades: K-5Distance: 1.1 mi
- 7/10Eagle Ridge Middle SchoolGrades: 6-8Distance: 1.7 mi
- 7/10V Sue Cleveland High SchoolGrades: 9-12Distance: 4.1 mi
Get a cash offer in 3 minutes
Find out how much your home could sell for in as little as 3 minutes with a no-obligation cash offer.
Estimated market value$296,700
Get a cash offer in 3 minutes
Find out how much your home could sell for in as little as 3 minutes with a no-obligation cash offer.
Estimated market value
$296,700
