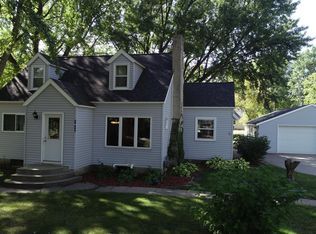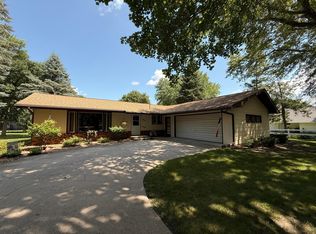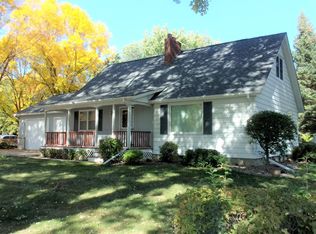Closed
$269,000
1609 Benson Rd, Montevideo, MN 56265
3beds
2,620sqft
Single Family Residence
Built in 1954
0.52 Acres Lot
$269,100 Zestimate®
$103/sqft
$1,739 Estimated rent
Home value
$269,100
Estimated sales range
Not available
$1,739/mo
Zestimate® history
Loading...
Owner options
Explore your selling options
What's special
Open the door and fall in love with 1609 Benson Road! This ranch style home has many modern updates, space, features and a big yard to boot! Location provide easy commute, privacy, and large yard. As you enter a beautiful dining area presents itself and leads either to the 3 main floor bedrooms and full bathroom, or a few steps into an open concept kitchen with breakfast bar. The kitchen has newer stainless steel appliances and plentiful cupboard and food pre or entertainment area. Then step down into a gorgeous living room with fireplace. Then still more is a 3 season porch to continue the party or relaxing. The lower level has versatile options, a 4th bedroom could be considered if add an egress window. There is a family room, storage/exercise room, space for an office, a 3/4 bathroom, plus a roomy laundry/furnace room. With newer shingles, updated windows, and modern finishes, this home is a great property. Call for a showing today!
Zillow last checked: 8 hours ago
Listing updated: June 06, 2025 at 07:52am
Listed by:
Joleen Marczak 507-829-5675,
Weichert REALTORS Tower Properties
Bought with:
Cynthia Walter
Weichert REALTORS Tower Properties
Source: NorthstarMLS as distributed by MLS GRID,MLS#: 6694184
Facts & features
Interior
Bedrooms & bathrooms
- Bedrooms: 3
- Bathrooms: 2
- Full bathrooms: 1
- 3/4 bathrooms: 1
Bedroom 1
- Level: Main
- Area: 130 Square Feet
- Dimensions: 10x13
Bedroom 2
- Level: Main
- Area: 126 Square Feet
- Dimensions: 9x14
Bedroom 3
- Level: Main
- Area: 90 Square Feet
- Dimensions: 9x10
Bedroom 4
- Level: Basement
- Area: 132 Square Feet
- Dimensions: 11x12
Bathroom
- Level: Main
- Area: 50 Square Feet
- Dimensions: 5x10
Bathroom
- Level: Basement
- Area: 35 Square Feet
- Dimensions: 5x7
Dining room
- Level: Main
- Area: 272 Square Feet
- Dimensions: 16x17
Family room
- Level: Basement
- Area: 198 Square Feet
- Dimensions: 11x18
Kitchen
- Level: Main
- Area: 272 Square Feet
- Dimensions: 16x17
Laundry
- Level: Basement
- Area: 154 Square Feet
- Dimensions: 11x14
Living room
- Level: Main
- Area: 322 Square Feet
- Dimensions: 14x23
Other
- Level: Basement
- Area: 77 Square Feet
- Dimensions: 7x11
Storage
- Level: Basement
- Area: 135 Square Feet
- Dimensions: 9x15
Other
- Level: Main
- Area: 264 Square Feet
- Dimensions: 11x24
Heating
- Forced Air
Cooling
- Central Air
Appliances
- Included: Dishwasher, Dryer, Electric Water Heater, Microwave, Range, Refrigerator, Washer, Water Softener Owned
Features
- Basement: Block,Finished,Full,Storage Space
- Number of fireplaces: 1
- Fireplace features: Decorative
Interior area
- Total structure area: 2,620
- Total interior livable area: 2,620 sqft
- Finished area above ground: 1,596
- Finished area below ground: 820
Property
Parking
- Total spaces: 2
- Parking features: Attached, Asphalt, Garage Door Opener, Heated Garage
- Attached garage spaces: 2
- Has uncovered spaces: Yes
- Details: Garage Dimensions (22x24), Garage Door Height (7), Garage Door Width (8)
Accessibility
- Accessibility features: None
Features
- Levels: One
- Stories: 1
- Patio & porch: Glass Enclosed, Patio, Screened
- Pool features: None
- Fencing: None
Lot
- Size: 0.52 Acres
- Dimensions: 100 x 233
- Features: Wooded
Details
- Foundation area: 1656
- Parcel number: 704851610
- Zoning description: Residential-Single Family
Construction
Type & style
- Home type: SingleFamily
- Property subtype: Single Family Residence
Materials
- Wood Siding, Frame
- Roof: Age 8 Years or Less
Condition
- Age of Property: 71
- New construction: No
- Year built: 1954
Utilities & green energy
- Electric: Circuit Breakers
- Gas: Natural Gas, Propane
- Sewer: City Sewer/Connected
- Water: City Water/Connected
Community & neighborhood
Location
- Region: Montevideo
- Subdivision: Wolfes, Ira B 1st Sub
HOA & financial
HOA
- Has HOA: No
Price history
| Date | Event | Price |
|---|---|---|
| 6/5/2025 | Sold | $269,000$103/sqft |
Source: | ||
| 5/21/2025 | Pending sale | $269,000$103/sqft |
Source: | ||
| 3/31/2025 | Listed for sale | $269,000+8.7%$103/sqft |
Source: | ||
| 10/3/2022 | Sold | $247,500-0.6%$94/sqft |
Source: | ||
| 8/31/2022 | Pending sale | $249,000$95/sqft |
Source: | ||
Public tax history
| Year | Property taxes | Tax assessment |
|---|---|---|
| 2025 | $3,650 +10.7% | $243,000 -0.5% |
| 2024 | $3,296 +12.8% | $244,100 +5.6% |
| 2023 | $2,922 +15.9% | $231,100 +21.5% |
Find assessor info on the county website
Neighborhood: 56265
Nearby schools
GreatSchools rating
- NARamsey Elementary SchoolGrades: K-2Distance: 0.4 mi
- 5/10Montevideo Middle SchoolGrades: 5-8Distance: 1.9 mi
- 7/10Montevideo Senior High SchoolGrades: 9-12Distance: 1.8 mi
Get pre-qualified for a loan
At Zillow Home Loans, we can pre-qualify you in as little as 5 minutes with no impact to your credit score.An equal housing lender. NMLS #10287.


