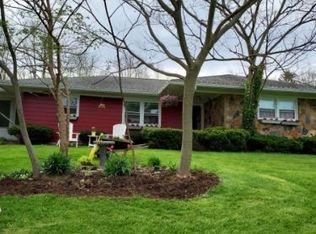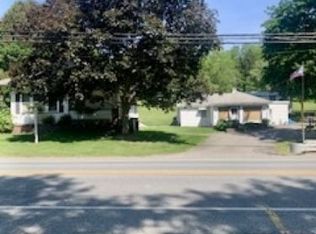This charming 4 bed/4 bath home sits on just under 6 acres of land and features plenty of upgrades throughout. Large kitchen includes a 4-seat breakfast bar with hand sink, stainless steel appliances, and ample cabinet space. Formal dining room features tons of natural light and gorgeous hardwood flooring. Nice sized master bath with separate dressing area and full bath. The owners have gone GREEN and benefit from Solar. Pristine backyard with massive deck and hot-tub. Huge barn/outbuilding perfect for the hobbyist, contractor, or anyone in need of extra space. New well pump 2019. Come and see this home today and explore all of the many possibilities! *BRAND NEW SEPTIC BEING INSTALLED...Will be completed by closing. Owners have begun process to shut down salon and convert to residential...Detached barn as-is.
This property is off market, which means it's not currently listed for sale or rent on Zillow. This may be different from what's available on other websites or public sources.


