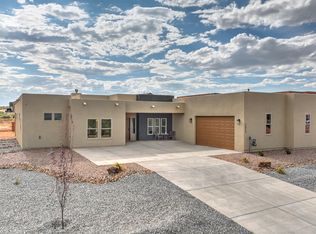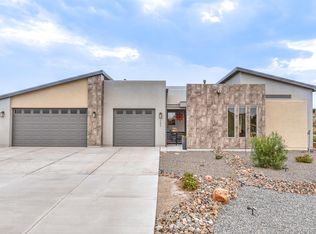Sold
Price Unknown
1609 Aztec Sun Ct SE, Rio Rancho, NM 87124
3beds
2,567sqft
Single Family Residence
Built in 2023
0.49 Acres Lot
$694,600 Zestimate®
$--/sqft
$3,496 Estimated rent
Home value
$694,600
$660,000 - $729,000
$3,496/mo
Zestimate® history
Loading...
Owner options
Explore your selling options
What's special
ATTENTION: Construction is complete, Come see it today! Walk in through the enclosed courtyard to the front door which looks out to the huge 12ft sliding glass doors looking out to the 1/2 acre lot. Huge windows, big kitchen with butler's pantry, expansive countertops, island and open to the large great room with stone fireplace and wet bar. Tall ceiling heights lend to the openness of this beautiful plan. The primary suite has backyard access, stand-alone tub, roll in shower and large closet. The 3rd bedroom has beautiful views of the Sandias, and all bedrooms have large walk-in closets. Plenty of storage throughout the house. High end finishes. Huge, covered patio with views of the Volcanoes, large, finished and insulated 3 car garage. NO HOA or PID! Use Southern for easiest route.
Zillow last checked: 8 hours ago
Listing updated: August 01, 2024 at 11:42am
Listed by:
Theresa M Brito 505-917-9615,
Coldwell Banker Legacy
Bought with:
Anthony W. Weber, 53125
HomeSmart Realty Pros
Source: SWMLS,MLS#: 1038356
Facts & features
Interior
Bedrooms & bathrooms
- Bedrooms: 3
- Bathrooms: 3
- Full bathrooms: 2
- 1/2 bathrooms: 1
Primary bedroom
- Level: Main
- Area: 271.25
- Dimensions: 17.5 x 15.5
Bedroom 2
- Level: Main
- Area: 166.25
- Dimensions: 12.5 x 13.3
Bedroom 3
- Level: Main
- Area: 195
- Dimensions: 15 x 13
Kitchen
- Level: Main
- Area: 120.15
- Dimensions: 13.5 x 8.9
Living room
- Level: Main
- Area: 381.64
- Dimensions: 20.3 x 18.8
Heating
- Natural Gas
Cooling
- Refrigerated
Appliances
- Laundry: Gas Dryer Hookup
Features
- Main Level Primary, Separate Shower, Walk-In Closet(s)
- Flooring: Carpet, Tile
- Windows: Double Pane Windows, Insulated Windows, Low-Emissivity Windows, Vinyl
- Has basement: No
- Number of fireplaces: 1
- Fireplace features: Glass Doors, Gas Log
Interior area
- Total structure area: 2,567
- Total interior livable area: 2,567 sqft
Property
Parking
- Total spaces: 3
- Parking features: Attached, Finished Garage, Garage
- Attached garage spaces: 3
Accessibility
- Accessibility features: Wheelchair Access
Features
- Levels: One
- Stories: 1
- Patio & porch: Covered, Patio
- Exterior features: Private Entrance, Private Yard, Sprinkler/Irrigation
Lot
- Size: 0.49 Acres
- Features: Landscaped, Sprinklers Automatic
Details
- Parcel number: 1010067057495
- Zoning description: R-1
Construction
Type & style
- Home type: SingleFamily
- Property subtype: Single Family Residence
Materials
- Frame, Synthetic Stucco, Rock
- Roof: Flat
Condition
- New Construction
- New construction: Yes
- Year built: 2023
Details
- Builder name: Homes For Life
Utilities & green energy
- Electric: None
- Sewer: Septic Tank
- Water: Public
- Utilities for property: Electricity Connected, Natural Gas Connected, Water Connected
Green energy
- Energy efficient items: Windows
- Energy generation: None
Community & neighborhood
Location
- Region: Rio Rancho
- Subdivision: Heritage Hills Rio Rancho
Other
Other facts
- Listing terms: Cash,Conventional,FHA,VA Loan
Price history
| Date | Event | Price |
|---|---|---|
| 8/24/2023 | Sold | -- |
Source: | ||
| 7/27/2023 | Pending sale | $650,000$253/sqft |
Source: | ||
| 7/21/2023 | Listed for sale | $650,000$253/sqft |
Source: | ||
| 7/20/2023 | Listing removed | -- |
Source: | ||
| 1/30/2023 | Listed for sale | $650,000$253/sqft |
Source: | ||
Public tax history
| Year | Property taxes | Tax assessment |
|---|---|---|
| 2025 | $7,171 -7.9% | $205,510 -4.9% |
| 2024 | $7,787 +1903.8% | $216,078 +2215.2% |
| 2023 | $389 -13.3% | $9,333 -13.1% |
Find assessor info on the county website
Neighborhood: Rio Rancho Estates
Nearby schools
GreatSchools rating
- 5/10Puesta Del Sol Elementary SchoolGrades: K-5Distance: 0.6 mi
- 7/10Eagle Ridge Middle SchoolGrades: 6-8Distance: 3.8 mi
- 7/10Rio Rancho High SchoolGrades: 9-12Distance: 3.9 mi
Get a cash offer in 3 minutes
Find out how much your home could sell for in as little as 3 minutes with a no-obligation cash offer.
Estimated market value$694,600
Get a cash offer in 3 minutes
Find out how much your home could sell for in as little as 3 minutes with a no-obligation cash offer.
Estimated market value
$694,600

