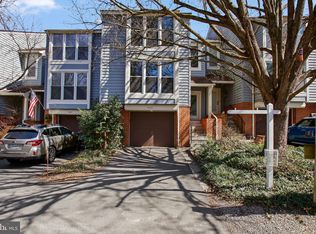Sold for $800,000
$800,000
1609 Apricot Ct, Reston, VA 20190
3beds
2,954sqft
Townhouse
Built in 1984
2,652 Square Feet Lot
$790,700 Zestimate®
$271/sqft
$3,335 Estimated rent
Home value
$790,700
$743,000 - $846,000
$3,335/mo
Zestimate® history
Loading...
Owner options
Explore your selling options
What's special
Incredible end-unit townhouse in Reston offering the perfect blend of comfort, convenience, and modern updates. Nestled in the sought-after Orchard Green Cluster, enjoy a prime location with easy access to Lake Anne via the Blue Trail and just minutes to Reston Town Center, Lake Anne shops, and major commuter routes. Plus, you're less than two miles from both the Wiehle-Reston East and Reston Town Center Metro stations! Step inside to gleaming hardwood floors throughout and a two-story foyer that sets the tone for this beautiful home. The spacious living room features a cozy fireplace, while French doors lead to a private office with custom built-ins. Entertain in the formal dining room or enjoy casual meals in the eat-in kitchen, complete with stainless steel appliances. Upstairs, find three generous bedrooms, including a primary suite with a walk-in closet and a fully renovated en-suite bath with modern fixtures. The finished lower level is perfect for hosting guests, featuring a wet bar, wine room, and plenty of flexible space for storage, a home gym, and additional living space. Outside, relax on your private deck, perfect for enjoying the serene surroundings. With a one-car garage, driveway parking, and incredible location, this home truly has it all. Don’t miss your chance to make it yours—welcome home!
Zillow last checked: 8 hours ago
Listing updated: April 08, 2025 at 02:32am
Listed by:
Daan De Raedt 571-721-1442,
Property Collective
Bought with:
Nikki Lagouros, 0225224571
Berkshire Hathaway HomeServices PenFed Realty
Source: Bright MLS,MLS#: VAFX2224258
Facts & features
Interior
Bedrooms & bathrooms
- Bedrooms: 3
- Bathrooms: 3
- Full bathrooms: 2
- 1/2 bathrooms: 1
- Main level bathrooms: 1
Basement
- Area: 981
Heating
- Forced Air, Natural Gas
Cooling
- Central Air, Electric
Appliances
- Included: Refrigerator, Oven/Range - Electric, Range Hood, Dishwasher, Disposal, Microwave, Washer, Dryer, Gas Water Heater
- Laundry: Has Laundry, Lower Level
Features
- Crown Molding, Primary Bath(s), Walk-In Closet(s), Recessed Lighting, Built-in Features, Formal/Separate Dining Room, Dining Area, Wine Storage, Bar, Kitchen - Table Space, 2 Story Ceilings
- Flooring: Hardwood, Tile/Brick, Wood
- Doors: French Doors
- Basement: Finished,Interior Entry,Partial,Improved
- Number of fireplaces: 1
Interior area
- Total structure area: 2,954
- Total interior livable area: 2,954 sqft
- Finished area above ground: 1,973
- Finished area below ground: 981
Property
Parking
- Total spaces: 1
- Parking features: Garage Door Opener, Garage Faces Front, Inside Entrance, Attached, Driveway
- Attached garage spaces: 1
- Has uncovered spaces: Yes
Accessibility
- Accessibility features: None
Features
- Levels: Three
- Stories: 3
- Patio & porch: Deck
- Pool features: Community
Lot
- Size: 2,652 sqft
Details
- Additional structures: Above Grade, Below Grade
- Parcel number: 0172 28 0036
- Zoning: 372
- Special conditions: Standard
Construction
Type & style
- Home type: Townhouse
- Architectural style: Contemporary
- Property subtype: Townhouse
Materials
- Wood Siding, Combination
- Foundation: Slab
- Roof: Shingle
Condition
- New construction: No
- Year built: 1984
Utilities & green energy
- Sewer: Public Sewer
- Water: Public
Community & neighborhood
Location
- Region: Reston
- Subdivision: Reston
HOA & financial
HOA
- Has HOA: Yes
- HOA fee: $848 annually
- Amenities included: Basketball Court, Bike Trail, Common Grounds, Community Center, Dog Park, Jogging Path, Picnic Area, Pool, Pool Mem Avail, Soccer Field, Tennis Court(s), Tot Lots/Playground
- Services included: Trash, Snow Removal, Common Area Maintenance, Pool(s)
- Association name: RESTON ASSOCIATION AND ORCHARD GREEN CLUSTER
Other
Other facts
- Listing agreement: Exclusive Right To Sell
- Ownership: Fee Simple
Price history
| Date | Event | Price |
|---|---|---|
| 4/7/2025 | Sold | $800,000+3.2%$271/sqft |
Source: | ||
| 3/8/2025 | Contingent | $775,000$262/sqft |
Source: | ||
| 3/5/2025 | Listed for sale | $775,000+41.2%$262/sqft |
Source: | ||
| 7/3/2012 | Sold | $549,000$186/sqft |
Source: Public Record Report a problem | ||
| 5/24/2012 | Pending sale | $549,000$186/sqft |
Source: RE/MAX ALLEGIANCE #FX7843580 Report a problem | ||
Public tax history
| Year | Property taxes | Tax assessment |
|---|---|---|
| 2025 | $8,220 +8.8% | $683,260 +9% |
| 2024 | $7,558 +3% | $626,980 +0.4% |
| 2023 | $7,341 +1.4% | $624,510 +2.7% |
Find assessor info on the county website
Neighborhood: Town Center
Nearby schools
GreatSchools rating
- 4/10Lake Anne Elementary SchoolGrades: PK-6Distance: 0.3 mi
- 6/10Hughes Middle SchoolGrades: 7-8Distance: 2 mi
- 6/10South Lakes High SchoolGrades: 9-12Distance: 2.2 mi
Schools provided by the listing agent
- Elementary: Lake Anne
- Middle: Hughes
- High: South Lakes
- District: Fairfax County Public Schools
Source: Bright MLS. This data may not be complete. We recommend contacting the local school district to confirm school assignments for this home.
Get a cash offer in 3 minutes
Find out how much your home could sell for in as little as 3 minutes with a no-obligation cash offer.
Estimated market value
$790,700
