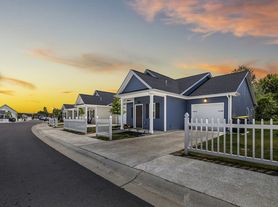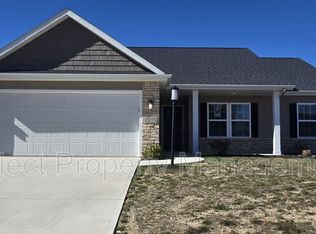FOR RENT: POSSESSION ONLY AVAILABLE by DECEMBER 12th, 2025. FOR RENT: Lancia's Berkley II plan with 4 Bedrooms, 2.5 Baths, 2-Car Garage with 4' extension with 6 x 7 bump in the back, NW Allen County Schools, 1,898 sq.ft. Great Room open to Nook, 14 x 14 Patio and Kitchen. Vinyl plank on the main floor. Kitchen has quartz countertops, breakfast bar and stainless appliances. Separate Laundry room upstairs. Owner's Suite Bedroom has a walk-in closet, Bath has 5' Shower and dual sink vanity. 2nd Bath has pocket door for separate shower use. Quartz counters in Baths. 9 x 9 Loft upstairs. Home is landscaped. MUST HAVE GOOD CREDIT. Rental insurance required. 1 year lease minimum, NO PETS, NO SMOKING. Security deposit plus first months rent. Home has stainless steel Fridge, washer, dryer, microwave, smooth top stove and window treatments. POSSESSION ONLY AVAILABLE by DECEMBER 12th, 2025.
House for rent
$2,495/mo
1609 Anconia Cv, Fort Wayne, IN 46845
4beds
1,900sqft
Price may not include required fees and charges.
Singlefamily
Available Fri Dec 12 2025
No pets
Central air
Electric dryer hookup laundry
2 Attached garage spaces parking
Natural gas, forced air
What's special
Quartz counters in bathsStainless appliancesBreakfast barSeparate laundry room upstairsWindow treatments
- 2 days |
- -- |
- -- |
Travel times
Looking to buy when your lease ends?
Consider a first-time homebuyer savings account designed to grow your down payment with up to a 6% match & a competitive APY.
Facts & features
Interior
Bedrooms & bathrooms
- Bedrooms: 4
- Bathrooms: 3
- Full bathrooms: 2
- 1/2 bathrooms: 1
Heating
- Natural Gas, Forced Air
Cooling
- Central Air
Appliances
- Included: Dishwasher, Disposal, Dryer, Microwave, Range, Range Oven, Refrigerator, Washer
- Laundry: Electric Dryer Hookup, In Unit, W/D Hookup, Washer Hookup
Features
- 1st Bdrm En Suite, Breakfast Bar, Double Vanity, Entrance Foyer, Great Room, Open Floorplan, Pantry, Stand Up Shower, Stone Counters, Tub/Shower Combination, Walk In Closet, Walk-In Closet(s), Wired for Data, Wiring-Smart Home
- Flooring: Carpet
Interior area
- Total interior livable area: 1,900 sqft
Video & virtual tour
Property
Parking
- Total spaces: 2
- Parking features: Attached, Covered
- Has attached garage: Yes
- Details: Contact manager
Features
- Stories: 2
- Exterior features: Contact manager
Construction
Type & style
- Home type: SingleFamily
- Property subtype: SingleFamily
Condition
- Year built: 2025
Community & HOA
Location
- Region: Fort Wayne
Financial & listing details
- Lease term: 12 Months
Price history
| Date | Event | Price |
|---|---|---|
| 11/13/2025 | Listed for rent | $2,495$1/sqft |
Source: IRMLS #202545845 | ||

