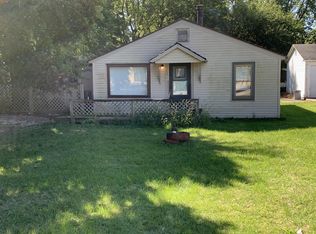PROPERTY CURRENTLY BEING USED AS INVESTMENT PROPERTY. MODULAR HOME WITH 2 CAR GARAGE SITUATED ON 150 X 208 WOODED LOT NEARLY 3/4 OF AN ACRE. NEWLY CARPETED IN LIVING & DINING AREA WITH NEW FLOORING IN THE BATH. ZONING IS COUNTY AG-2 GIVING YOU MUCH FREEDOM ON HOW YOU USE THIS PROPERTY. THERE IS A WELL HEAD IN THE YARD. IT IS NOT BEING USED AS THE WATER COMPANY CAME THROUGH AND HOOKED UP THIS PROPERTY. FORMERLY, HAD SEPTIC IS NO LONGER IN USE. PROPERTY IS BEING SOLD IN "AS-IS" CONDITION
This property is off market, which means it's not currently listed for sale or rent on Zillow. This may be different from what's available on other websites or public sources.
