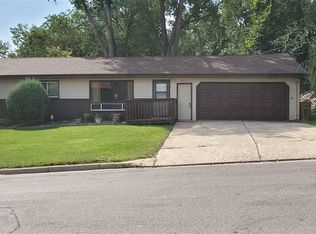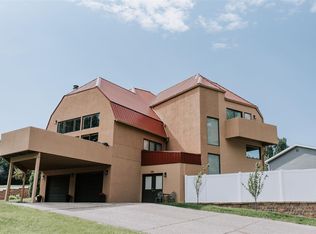Sold on 06/24/25
Price Unknown
1609 8th St NW, Minot, ND 58703
3beds
2baths
1,696sqft
Single Family Residence
Built in 1971
7,405.2 Square Feet Lot
$-- Zestimate®
$--/sqft
$1,723 Estimated rent
Home value
Not available
Estimated sales range
Not available
$1,723/mo
Zestimate® history
Loading...
Owner options
Explore your selling options
What's special
Welcome Home! This beautifully maintained property will have you falling in love the moment you step inside. As you enter, you’re greeted by a spacious foyer that sets a warm tone. Upstairs, you’ll find a bright and open living room that flows seamlessly into the dining area. The kitchen boasts quartz countertops, ample cabinetry, and stainless steel appliances, while the dining room offers quick access to the backyard — perfect for entertaining. The backyard features a lovely deck, a storage shed, and is fully fenced for privacy. Down the hall, you’ll find a recently renovated full bathroom and three comfortable bedrooms. The lower level offers a versatile living area that can easily be used as a fourth bedroom if desired, along with a ¾ bathroom and a large laundry room. The laundry area provides direct access to the heated, insulated garage, which also features a floor drain — a great bonus! Outside, the lot includes additional parking space on the south side, ideal for campers, boats, or extra vehicles. Don’t miss your chance to make this fantastic home yours!
Zillow last checked: 8 hours ago
Listing updated: June 25, 2025 at 06:44am
Listed by:
SAMMY HERSLIP 701-340-9615,
BROKERS 12, INC.
Source: Minot MLS,MLS#: 250644
Facts & features
Interior
Bedrooms & bathrooms
- Bedrooms: 3
- Bathrooms: 2
- Main level bathrooms: 1
- Main level bedrooms: 3
Primary bedroom
- Level: Main
Bedroom 1
- Level: Main
Bedroom 2
- Level: Main
Dining room
- Description: Open To Kitchen
- Level: Main
Family room
- Level: Lower
Kitchen
- Level: Main
Living room
- Level: Main
Heating
- Forced Air
Cooling
- Central Air
Appliances
- Included: Microwave, Dishwasher, Refrigerator, Range/Oven, Washer, Dryer
- Laundry: Lower Level
Features
- Flooring: Carpet, Laminate, Other
- Basement: Finished
- Has fireplace: No
Interior area
- Total structure area: 1,696
- Total interior livable area: 1,696 sqft
- Finished area above ground: 1,176
Property
Parking
- Total spaces: 2
- Parking features: RV Access/Parking, Attached, Garage: Floor Drains, Heated, Insulated, Lights, Opener, Sheet Rock, Driveway: Concrete
- Attached garage spaces: 2
- Has uncovered spaces: Yes
Features
- Levels: One
- Stories: 1
- Patio & porch: Deck
- Fencing: Fenced
Lot
- Size: 7,405 sqft
Details
- Additional structures: Shed(s)
- Parcel number: MI14.230.060.0011
- Zoning: R1
Construction
Type & style
- Home type: SingleFamily
- Property subtype: Single Family Residence
Materials
- Foundation: Concrete Perimeter
- Roof: Asphalt
Condition
- New construction: No
- Year built: 1971
Utilities & green energy
- Sewer: City
- Water: City
Community & neighborhood
Location
- Region: Minot
Price history
| Date | Event | Price |
|---|---|---|
| 6/24/2025 | Sold | -- |
Source: | ||
| 5/22/2025 | Pending sale | $269,900$159/sqft |
Source: | ||
| 5/2/2025 | Contingent | $269,900$159/sqft |
Source: | ||
| 4/28/2025 | Listed for sale | $269,900+10.2%$159/sqft |
Source: | ||
| 8/10/2022 | Sold | -- |
Source: | ||
Public tax history
| Year | Property taxes | Tax assessment |
|---|---|---|
| 2024 | $3,317 -0.8% | $227,000 +6.1% |
| 2023 | $3,343 | $214,000 +18.2% |
| 2022 | -- | $181,000 +4.6% |
Find assessor info on the county website
Neighborhood: 58703
Nearby schools
GreatSchools rating
- 5/10Lewis And Clark Elementary SchoolGrades: PK-5Distance: 0.6 mi
- 5/10Erik Ramstad Middle SchoolGrades: 6-8Distance: 1.6 mi
- NASouris River Campus Alternative High SchoolGrades: 9-12Distance: 0.7 mi
Schools provided by the listing agent
- District: Minot #1
Source: Minot MLS. This data may not be complete. We recommend contacting the local school district to confirm school assignments for this home.

