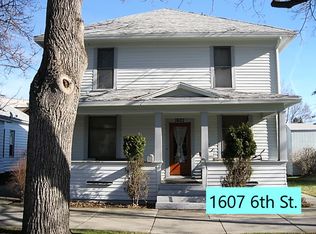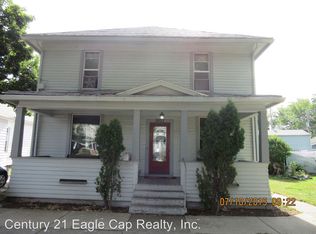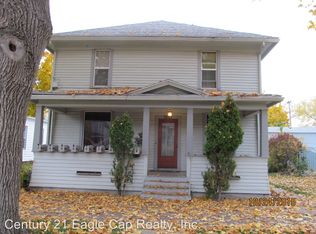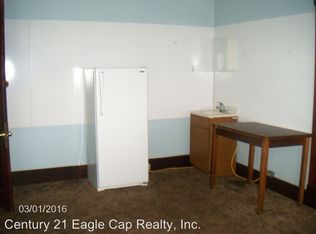La Grande, Or Home for Sale Near Eastern Oregon University. Sellers has done a complete re-model of this 1900's built home. New hardwood floors throughout, gas stove, granite counter tops, bathroom updates some new fixtures added 2nd bath and 3rd bedroom,window coverings, Sale includes new washer Dryer, gas stove & all appliances. NEW Landscaping in back yard. A private oasis, with paved walkways and planters, new privacy fence. Outbuildings fresh paint inside and out.
This property is off market, which means it's not currently listed for sale or rent on Zillow. This may be different from what's available on other websites or public sources.




