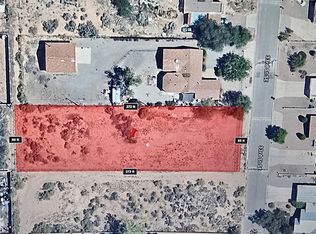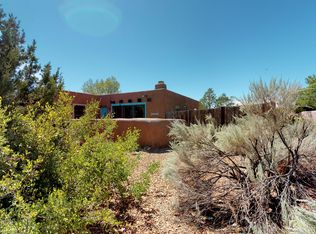Sold
Price Unknown
1609 33rd St SE, Rio Rancho, NM 87124
3beds
2,120sqft
Single Family Residence
Built in 1986
0.5 Acres Lot
$373,000 Zestimate®
$--/sqft
$2,401 Estimated rent
Home value
$373,000
$339,000 - $410,000
$2,401/mo
Zestimate® history
Loading...
Owner options
Explore your selling options
What's special
Sitting on HALF AN ACRE in Rio Rancho Estates, this spacious property is full of opportunity & unique features you'll love! MUST SEE 900 SQ FT WORKSHOP was used for owner's business. Use as a secondary detached garage (OVERSIZED), storage for recreational vehicles (ATVs, jet skis, etc!) or other equipment. PLUS it's fully equipped with electricity & wood-burning stove, allowing for year-round use. The home itself boasts a thoughtfully planned layout with multiple living areas, flex space, sizable bedrooms & a large laundry or mud room connecting between the kitchen & primary garage. Kitchen with SS appliances, range & breakfast bar overlooks the main living & dining rooms with a central wood-burning fireplace creating added warmth across this space.
Zillow last checked: 8 hours ago
Listing updated: July 03, 2025 at 11:21am
Listed by:
Templeton RE Group 505-750-3305,
Keller Williams Realty
Bought with:
John C Foster, REC20250543
Realty One of New Mexico
Source: SWMLS,MLS#: 1078645
Facts & features
Interior
Bedrooms & bathrooms
- Bedrooms: 3
- Bathrooms: 2
- Full bathrooms: 2
Primary bedroom
- Level: Main
- Area: 336
- Dimensions: 21 x 16
Bedroom 2
- Level: Main
- Area: 120
- Dimensions: 12 x 10
Bedroom 3
- Level: Main
- Area: 143
- Dimensions: 11 x 13
Dining room
- Level: Main
- Area: 77
- Dimensions: 7 x 11
Family room
- Level: Main
- Area: 304
- Dimensions: 19 x 16
Kitchen
- Level: Main
- Area: 209
- Dimensions: 19 x 11
Living room
- Level: Main
- Area: 252
- Dimensions: 18 x 14
Office
- Level: Main
- Area: 154
- Dimensions: 14 x 11
Heating
- Central, Forced Air, Natural Gas
Cooling
- Evaporative Cooling, Multi Units
Appliances
- Included: Free-Standing Gas Range, Disposal, Range Hood
- Laundry: Washer Hookup, Dryer Hookup, ElectricDryer Hookup
Features
- Bookcases, Breakfast Area, Living/Dining Room, Multiple Living Areas, Main Level Primary, Tub Shower
- Flooring: Carpet, Laminate, Tile
- Windows: Thermal Windows
- Has basement: No
- Number of fireplaces: 1
- Fireplace features: Wood Burning
Interior area
- Total structure area: 2,120
- Total interior livable area: 2,120 sqft
Property
Parking
- Total spaces: 4
- Parking features: Attached, Garage
- Attached garage spaces: 4
Features
- Levels: One
- Stories: 1
- Patio & porch: Open, Patio
- Exterior features: Courtyard, Fence, Private Yard
- Fencing: Back Yard
Lot
- Size: 0.50 Acres
- Features: Landscaped, Planned Unit Development, Xeriscape
Details
- Additional structures: Second Garage, Shed(s), Workshop
- Parcel number: R113448
- Zoning description: R-1
Construction
Type & style
- Home type: SingleFamily
- Architectural style: Custom
- Property subtype: Single Family Residence
Materials
- Frame, Stucco, Rock
- Roof: Pitched,Shingle
Condition
- Resale
- New construction: No
- Year built: 1986
Utilities & green energy
- Sewer: Septic Tank
- Water: Public
- Utilities for property: Electricity Connected, Natural Gas Connected, Water Connected
Green energy
- Energy generation: None
- Water conservation: Water-Smart Landscaping
Community & neighborhood
Location
- Region: Rio Rancho
Other
Other facts
- Listing terms: Cash,Conventional,FHA,VA Loan
- Road surface type: Asphalt
Price history
| Date | Event | Price |
|---|---|---|
| 6/30/2025 | Sold | -- |
Source: | ||
| 6/4/2025 | Pending sale | $390,000$184/sqft |
Source: | ||
| 6/2/2025 | Price change | $390,000-1%$184/sqft |
Source: | ||
| 5/19/2025 | Price change | $394,000-0.3%$186/sqft |
Source: | ||
| 4/16/2025 | Price change | $395,000-1.2%$186/sqft |
Source: | ||
Public tax history
| Year | Property taxes | Tax assessment |
|---|---|---|
| 2025 | $2,118 -0.2% | $62,700 +3% |
| 2024 | $2,122 -0.7% | $60,874 +3% |
| 2023 | $2,137 +1.9% | $59,100 +3% |
Find assessor info on the county website
Neighborhood: Rio Rancho Estates
Nearby schools
GreatSchools rating
- 6/10Joe Harris ElementaryGrades: K-5Distance: 2.5 mi
- 5/10Lincoln Middle SchoolGrades: 6-8Distance: 2 mi
- 7/10Rio Rancho High SchoolGrades: 9-12Distance: 2.3 mi
Schools provided by the listing agent
- Elementary: Martin L King Jr
- Middle: Lincoln
- High: Rio Rancho
Source: SWMLS. This data may not be complete. We recommend contacting the local school district to confirm school assignments for this home.
Get a cash offer in 3 minutes
Find out how much your home could sell for in as little as 3 minutes with a no-obligation cash offer.
Estimated market value$373,000
Get a cash offer in 3 minutes
Find out how much your home could sell for in as little as 3 minutes with a no-obligation cash offer.
Estimated market value
$373,000

