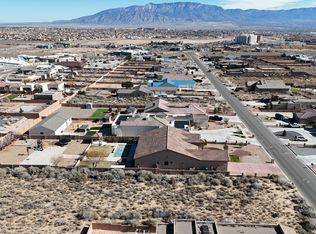Single family custom home, in-ground swimming pool & hot tub, elevated custom built gazebo, matching 12x10 storage shed, half court basketball play area, fruit producing and shed trees. Complete 1/2 acre landscaped lot with grass areas and sprinkler and drip system for trees.
This property is off market, which means it's not currently listed for sale or rent on Zillow. This may be different from what's available on other websites or public sources.
