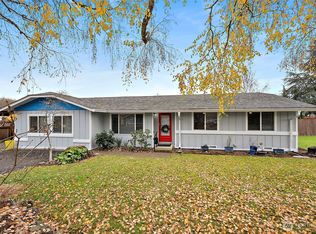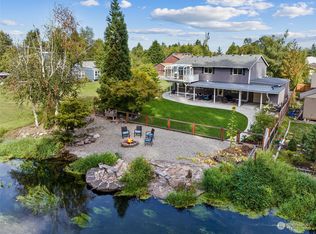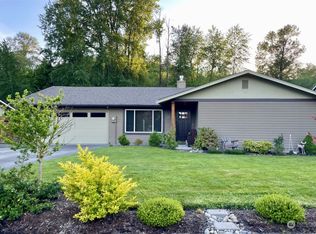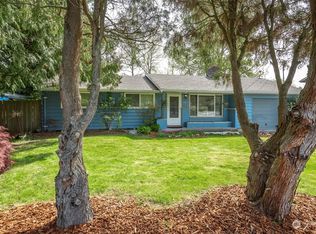Sold
Listed by:
Staci Sue Saunders,
Real Broker LLC,
Maria Ayers,
Real Broker LLC
Bought with: Every Door Real Estate
$550,000
1609 11th Avenue SW, Puyallup, WA 98371
4beds
1,703sqft
Single Family Residence
Built in 1978
9,239.08 Square Feet Lot
$541,500 Zestimate®
$323/sqft
$2,942 Estimated rent
Home value
$541,500
$504,000 - $579,000
$2,942/mo
Zestimate® history
Loading...
Owner options
Explore your selling options
What's special
Located in the heart of downtown Puyallup within Clarks Creek Estates, this fully renovated split-entry home offers 4 bedrooms and 3 baths on a level 9,240 square-foot lot. The open-concept floor plan includes a cozy living room with a fireplace, a dining room, and a kitchen featuring quartz countertops.The lower level adds versatility with an additional bedroom, a full bath, a bonus room, and a second fireplace. The spacious, fenced backyard, ideal for entertaining, backs up to a greenbelt, providing a peaceful setting just a short walk to Clarks Creek Park.
Zillow last checked: 10 hours ago
Listing updated: May 22, 2025 at 04:02am
Listed by:
Staci Sue Saunders,
Real Broker LLC,
Maria Ayers,
Real Broker LLC
Bought with:
Ron Gates, 21025156
Every Door Real Estate
Source: NWMLS,MLS#: 2289197
Facts & features
Interior
Bedrooms & bathrooms
- Bedrooms: 4
- Bathrooms: 3
- Full bathrooms: 2
- 3/4 bathrooms: 1
Bedroom
- Level: Lower
Bathroom full
- Level: Lower
Rec room
- Level: Lower
Utility room
- Level: Garage
Heating
- Fireplace(s), Forced Air
Cooling
- None
Appliances
- Included: Water Heater: Electric, Water Heater Location: Garage
Features
- Bath Off Primary
- Flooring: Vinyl Plank
- Basement: None
- Number of fireplaces: 2
- Fireplace features: Wood Burning, Lower Level: 1, Upper Level: 1, Fireplace
Interior area
- Total structure area: 1,703
- Total interior livable area: 1,703 sqft
Property
Parking
- Total spaces: 2
- Parking features: Attached Garage
- Attached garage spaces: 2
Features
- Levels: Multi/Split
- Patio & porch: Bath Off Primary, Fireplace, Water Heater
Lot
- Size: 9,239 sqft
- Features: Paved, Sidewalk, Deck, Fenced-Partially
Details
- Parcel number: 3055500090
- Special conditions: Standard
Construction
Type & style
- Home type: SingleFamily
- Property subtype: Single Family Residence
Materials
- Wood Products
- Foundation: Poured Concrete
- Roof: Composition
Condition
- Year built: 1978
- Major remodel year: 2007
Utilities & green energy
- Electric: Company: PSE
- Sewer: Sewer Connected, Company: City of Puyallup
- Water: Public, Company: City of Puyallup
Community & neighborhood
Location
- Region: Puyallup
- Subdivision: Puyallup
Other
Other facts
- Listing terms: Cash Out,Conventional,FHA,VA Loan
- Cumulative days on market: 207 days
Price history
| Date | Event | Price |
|---|---|---|
| 4/21/2025 | Sold | $550,000-13.4%$323/sqft |
Source: | ||
| 7/17/2024 | Listing removed | -- |
Source: Zillow Rentals | ||
| 6/10/2024 | Listed for rent | $3,345$2/sqft |
Source: Zillow Rentals | ||
| 5/6/2022 | Sold | $635,000+2.4%$373/sqft |
Source: HomeSmart Intl Solds #1914706_98371 | ||
| 4/15/2022 | Pending sale | $620,000$364/sqft |
Source: | ||
Public tax history
| Year | Property taxes | Tax assessment |
|---|---|---|
| 2024 | $5,892 +21.5% | $530,300 +7.7% |
| 2023 | $4,851 +3.3% | $492,500 +0.8% |
| 2022 | $4,696 +2.9% | $488,500 +17.9% |
Find assessor info on the county website
Neighborhood: 98371
Nearby schools
GreatSchools rating
- 7/10Maplewood Elementary SchoolGrades: PK-6Distance: 0.6 mi
- 6/10Aylen Jr High SchoolGrades: 7-9Distance: 0.8 mi
- 7/10Puyallup High SchoolGrades: 10-12Distance: 0.9 mi
Schools provided by the listing agent
- Elementary: Maplewood Elem
- Middle: Aylen Jnr High
- High: Puyallup High
Source: NWMLS. This data may not be complete. We recommend contacting the local school district to confirm school assignments for this home.

Get pre-qualified for a loan
At Zillow Home Loans, we can pre-qualify you in as little as 5 minutes with no impact to your credit score.An equal housing lender. NMLS #10287.
Sell for more on Zillow
Get a free Zillow Showcase℠ listing and you could sell for .
$541,500
2% more+ $10,830
With Zillow Showcase(estimated)
$552,330


